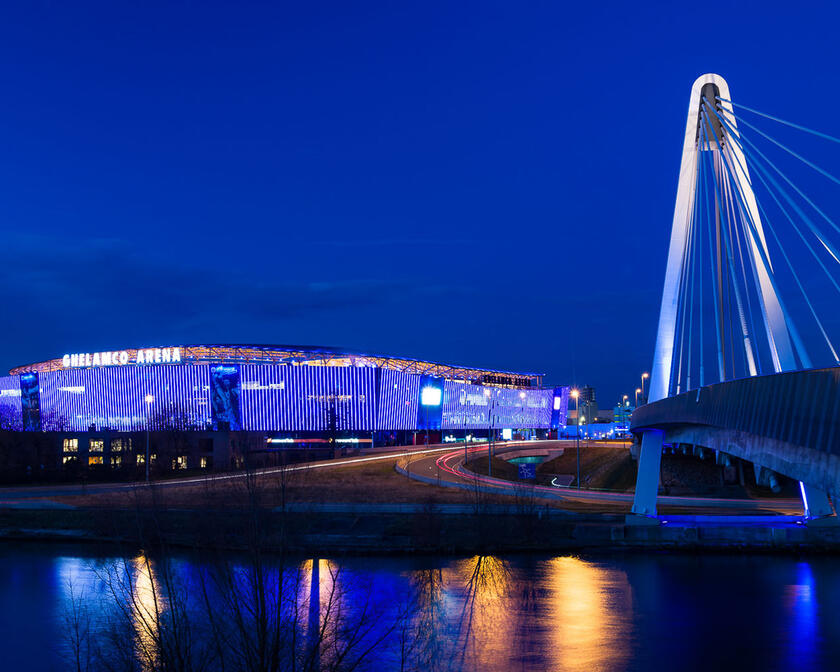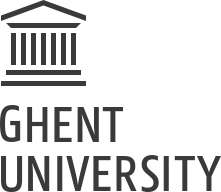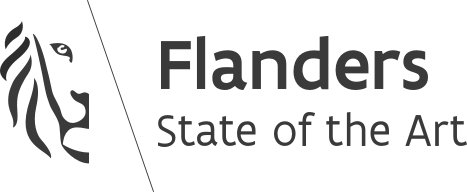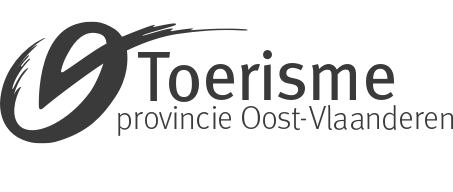
©The Arena


Not only conveniently located, with plenty of parking. But also with many perfectly equipped rooms. From small to large. And all this in inspiring surroundings with a view of the football pitch.
In addition, you can enjoy a professional and high-quality service in terms of organisation, creativity, catering and technology.
Dankzij een vlotte samenwerking met deskundige partners biedt het team van The Arena een alles-in-één oplossing. Van catering tot audiovisuele en logistieke ondersteuning, al deze partners zijn gevestigd in de kantoren van de Planet Group Arena.
Zowel met het openbaar vervoer als met de wagen is The Arena makkelijk bereikbaar.
| Name | Theatre |
Classroom |
Cabaret |
U-shape |
Boardroom |
Reception |
Banquet |
Walking dinner |
Surface area |
Height |
Daylight |
|---|---|---|---|---|---|---|---|---|---|---|---|
|
Business Lounge
Surface area : 1425m²
Has daylight
Type
PAX
|
500 | 250 | 100 | 75 | 30 | 1200 | 700 | 1000 | 1425m² | yes | |
|
Seats A1
Surface area : 331m²
Has daylight
Type
PAX
|
80 | 40 | 40 | 30 | 20 | 200 | 150 | 331m² | yes | ||
|
Seats A2
Surface area : 278m²
Has daylight
Type
PAX
|
180 | 90 | 90 | 40 | 30 | 300 | 250 | 278m² | yes | ||
|
Seats B1
Surface area : 412m²
Has daylight
Type
PAX
|
300 | 120 | 120 | 60 | 40 | 400 | 350 | 412m² | yes | ||
|
Seats B2
Surface area : 331m²
Has daylight
Type
PAX
|
80 | 40 | 40 | 20 | 20 | 250 | 200 | 331m² | yes | ||
|
Skybox
Surface area : 45m²
Has daylight
Type
PAX
|
12 | 45m² | yes | ||||||||
|
Promenade
Surface area : 5000m²
Has daylight
Type
PAX
|
1200 | 1000 | 500 | 250 | 100 | 5000 | 5000 | 5000m² | yes | ||
|
Perszaal
Surface area : 150m²
Has daylight
Type
PAX
|
80 | 40 | 35 | 25 | 15 | 150m² | yes | ||||
|
Auditorium
Surface area : 500m²
Has daylight
Type
PAX
|
375 | 500m² | yes |
Ottergemsesteenweg 808 Zuid
9000 Gent
Belgium


