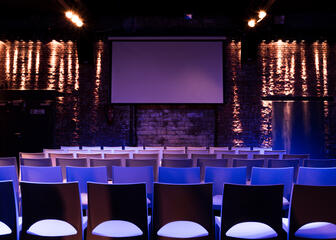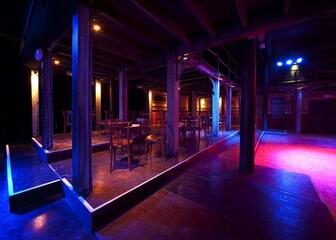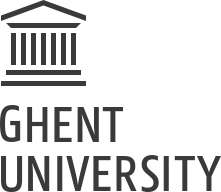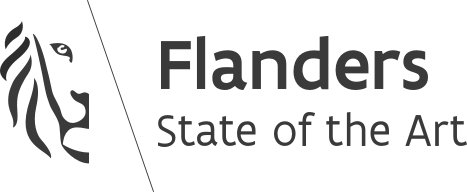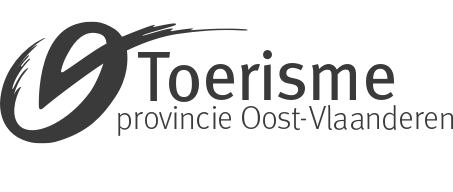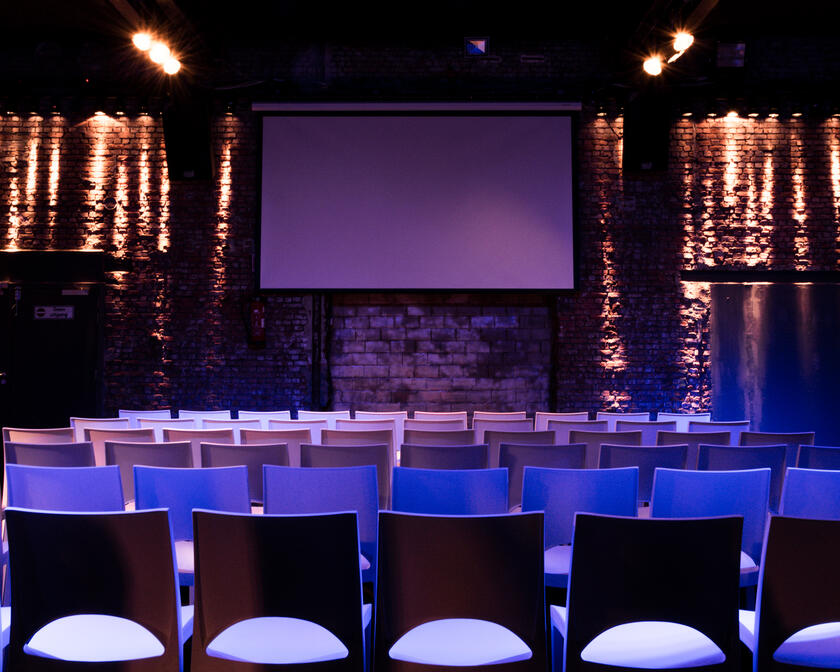

- 1000 PAX - 1150m²
- 4 rooms
- Wheelchair accessible
- Heritage location
Available spaces
ArtCube offers four characteristic spaces, each combining a unique ambience with maximum flexibility. The Lounge welcomes you in a modern style, while the Bodega immerses you in an authentic Argentinian bar from the 1920s, including the parquet floor. Next door, the BlackBox has a permanent stage and holographic 3D theatre – perfect for presentations, dinners or live acts. For larger congresses and exhibitions, there's the impressive WhiteBox, an empty 1150 m² canvas that can be designed however you like.

Food & drinks
For catering, ArtCube works exclusively with Coeur Catering, an experienced partner who guarantees creativity, quality and service. Whether you choose a stylish walking dinner, a lunch buffet or snacks for break times, everything is carefully aligned with your wishes and budget.
Accessibility
ArtCube is located in the port district of Ghent, just beyond the city centre. Beside the venue there is a large fee-paying car park accommodating approximately 300 cars. ArtCube is also easily accessible by public transport, located 550 metres from a bus stop with connection to Gent-Sint-Pieters railway station.
| Name | Theatre |
Classroom |
Cabaret |
U-shape |
Boardroom |
Reception |
Banquet |
Walking dinner |
Surface area |
Height |
Daylight |
|---|---|---|---|---|---|---|---|---|---|---|---|
|
Whitebox
Surface area: 1150m²
Height: 4m
Type
PAX
|
1000 | 700 | 500 | 700 | 1150m² | 4m | |||||
|
Blackbox
Surface area: 900m²
Height: 4m
Type
PAX
|
400 | 450 | 350 | 450 | 900m² | 4m | |||||
|
Lounge
Surface area: 260m²
Height: 4m
Type
PAX
|
150 | 120 | 150 | 260m² | 4m | ||||||
|
Bodega
Surface area: 190m²
Height: 4m
Type
PAX
|
120 | 190m² | 4m |

