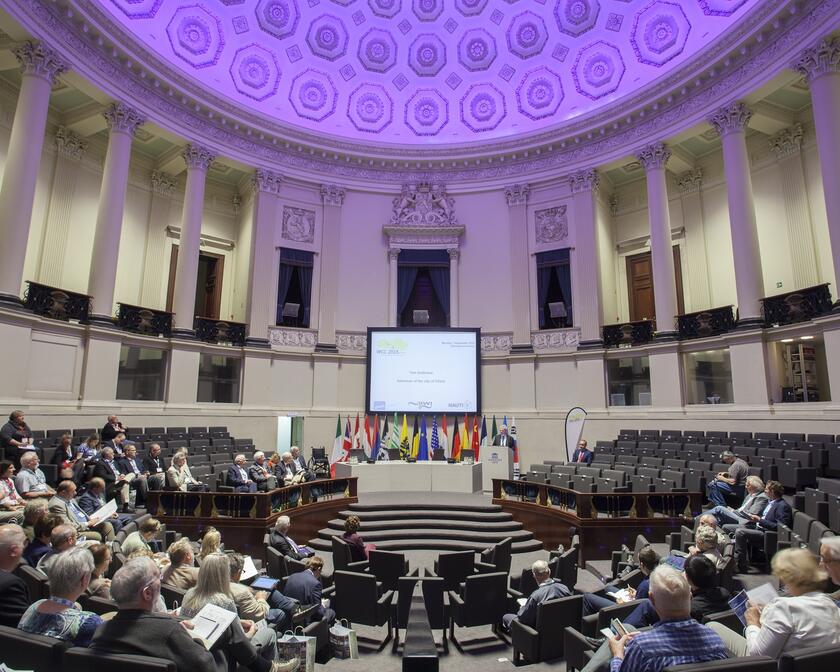Aula Universiteit Gent
Take a look at the various spaces and book.


The heart of the Aula is the spherical ceremony hall, designed as a stage with an amphitheatre. Around this hall runs a gallery with lodges, giving the room a lot of grandeur. The Aula also has an impressive facade: the temple with Corinthian columns and triangular pediment is an ode to the Enlightenment, inspired by the Greek Pantheon.
The Peristyle serves not only as a reception area, but also offers ample space to organise exhibitions, fairs as well as cultural, academic and professional events.
Located in the city centre, the Aula is easy to reach by public transport from both Gent-Sint-Pieters and Dampoort stations. Those coming by car can use the many public car parks in the vicinity of the Aula.
Take a look at the various spaces and book.
| Name | Theatre |
Classroom |
Cabaret |
U-shape |
Boardroom |
Reception |
Banquet |
Walking dinner |
Surface area |
Height |
Daylight |
|---|---|---|---|---|---|---|---|---|---|---|---|
|
Ceremoniezaal
Surface area : 252m²
Type
PAX
|
274 | 252m² | |||||||||
|
Peristilium
Surface area : 290m²
Type
PAX
|
450 | 450 | 290m² | ||||||||
|
Academieraadzaal
Surface area : 194m²
Type
PAX
|
200 | 194m² | |||||||||
|
Foyer
Surface area : 150m²
Has daylight
Type
PAX
|
126 | 150m² | yes |


