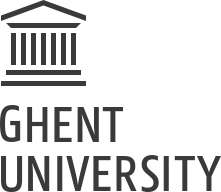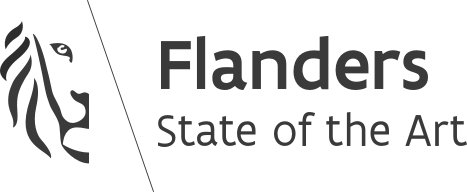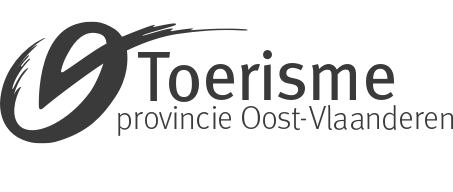
©Stad Gent - Dienst Toerisme


Are you planning a wedding, a trade fair, a conference, a corporate event or a party? Eskimofabriek is a flexible venue featuring both large and small rooms that are suitable for any event. Furthermore, the professional advice offered by our experts is free of charge. All we need is your creative input to deliver a surprising customised result, even if you have already organised an event in Eskimofabriek before.
In the past few years, Eskimofabriek has also developed a business village, where cross-pollination between enterprises is stimulated, leading to creative ideas, innovating activities and a fantastic atmosphere.
| Name | Theatre |
Classroom |
Cabaret |
U-shape |
Boardroom |
Reception |
Banquet |
Walking dinner |
Surface area |
Height |
Daylight |
|---|---|---|---|---|---|---|---|---|---|---|---|
|
Grote Fabriek
Surface area: 1350m²
Height: 430m
Type
PAX
|
1250 | 1250 | 1250 | 1350m² | 430m | ||||||
|
Kleine Fabriek
Surface area: 950m²
Height: 430m
Type
PAX
|
832 | 450 | 832 | 382 | 950m² | 430m |


