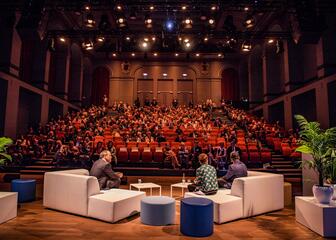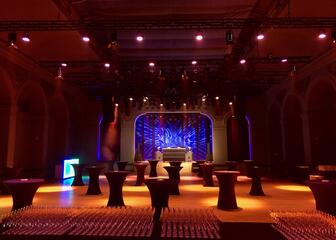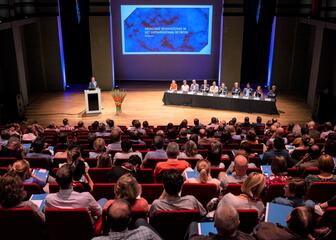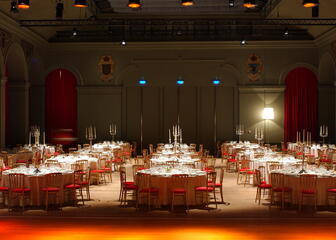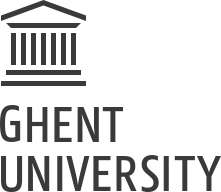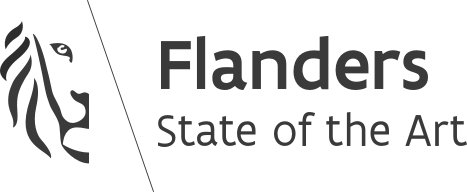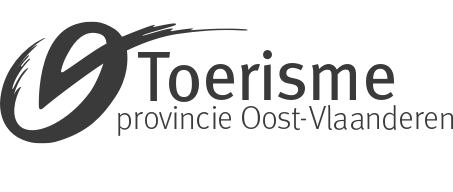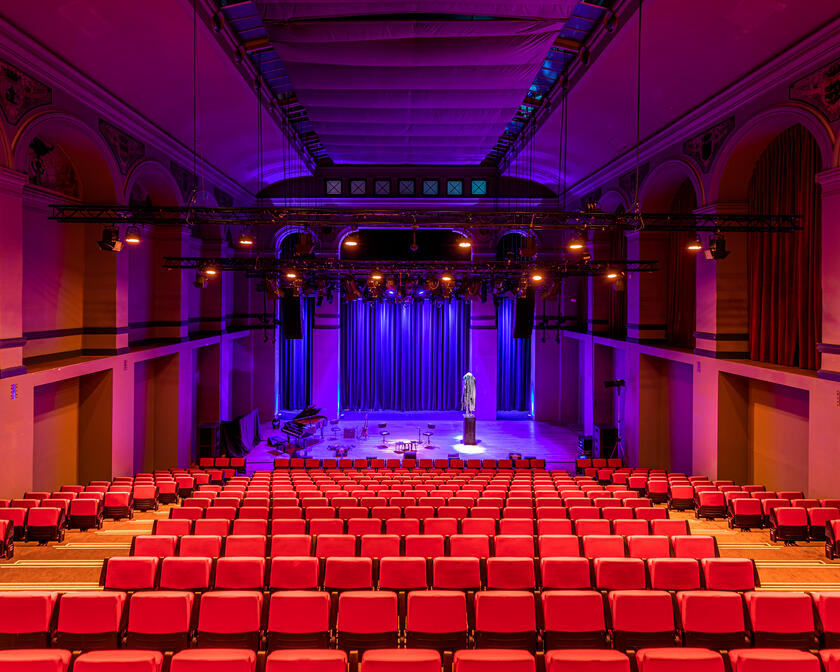

- 380 PAX
- 6 meeting rooms
- Wheelchair accessible
- Daylight
- Heritage location
- Central location
- Eco-label
It can either be used as an auditorium or in a planar arrangement - which is in the capable hands of a professional production and technical team. The venue is therefore suitable for all kinds of events: seminars, exhibitions, conferences, concerts, theatre and film performances, music recordings, press conferences, lectures, receptions, workshops, etc. A special venue fit for your event!
Catering
Als exclusieve cateringpartner, staat Brasserie Ha’ klaar om te voldoen aan al jouw culinaire wensen. Gespecialiseerd in de Frans-Belgische keuken, bieden zij een assortiment van hoogwaardige dranken en gerechten.
Voor jouw evenement passen zij zich graag aan jouw behoeften aan. Met een op maat gemaakt menu en heerlijke hapjes zorgen zij voor een onvergetelijke culinaire ervaring.
Bereikbaarheid
- aanlegsteiger
- centrale ligging - bereikbaarheid openbaar vervoer
Wist je dat?
- De Handelsbeurs over de langste toog van België heeft?
| Name | Theatre |
Classroom |
Cabaret |
U-shape |
Boardroom |
Reception |
Banquet |
Walking dinner |
Surface area |
Height |
Daylight |
|---|---|---|---|---|---|---|---|---|---|---|---|
|
Concertzaal
Surface area : 430m²
Height : 17m
Has daylight
Type
PAX
|
380 | 180 | 300 | 100 | 100 | 700 | 320 | 500 | 430m² | 17m | yes |
|
Foyer
Surface area : 300m²
Height : 11m
Has daylight
Type
PAX
|
120 | 120 | 120 | 80 | 80 | 360 | 120 | 360 | 300m² | 11m | yes |
|
Bibliotheek
Surface area : 60m²
Height : 3m
Has daylight
Type
PAX
|
20 | 16 | 18 | 24 | 60m² | 3m | yes | ||||
|
Hoofdwacht
Surface area : 60m²
Height : 3m
Has daylight
Type
PAX
|
16 | 10 | 16 | 16 | 60m² | 3m | yes | ||||
|
Loge 2
Surface area : 30m²
Height : 3m
Has daylight
Type
PAX
|
14 | 30m² | 3m | yes | |||||||
|
Loge 3
Surface area : 40m²
Height : 2m
Has daylight
Type
PAX
|
18 | 40m² | 2m | yes |
