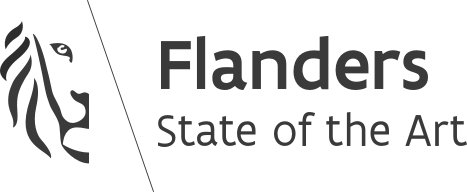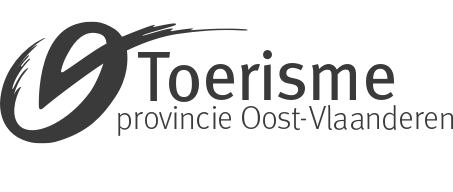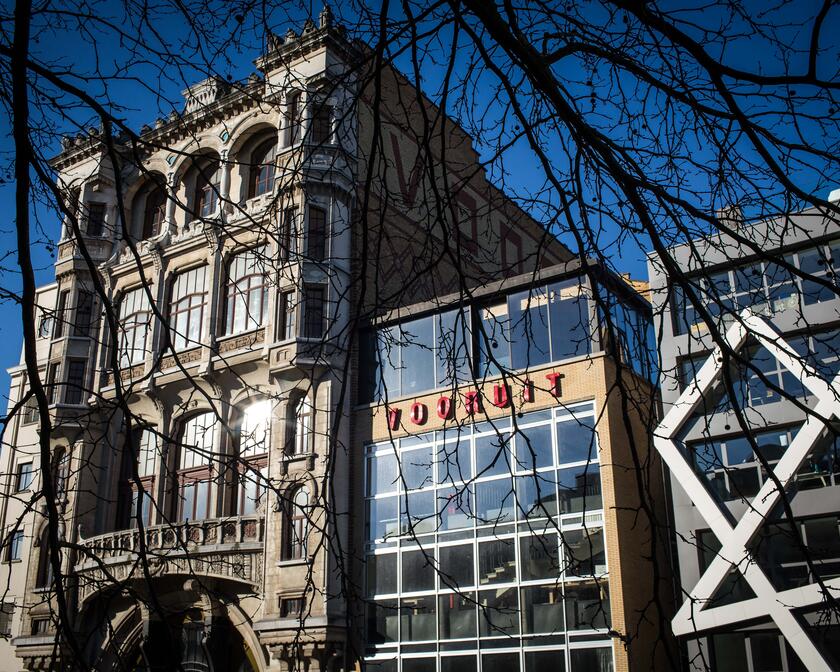
©Stad Gent - Dienst Toerisme

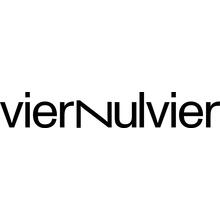
It houses 4 beautiful halls and 8 breakout rooms, fully equipped with multimedia technology and wireless internet. Its grand café and patio is ideal for coffee breaks or after meeting drinks.
VIERNULVIER provides flexible coordination of your event. This includes:
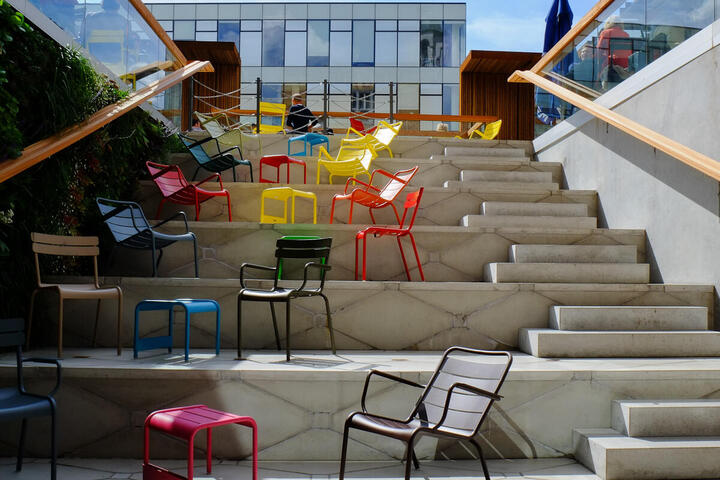
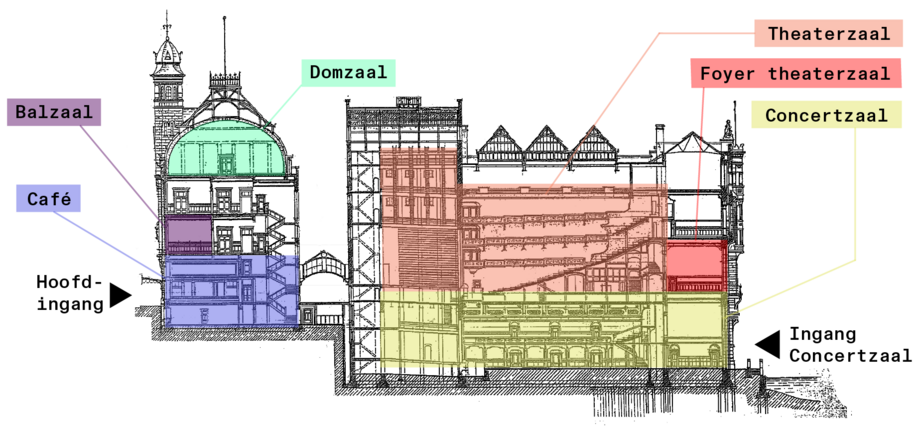
| Name | Theatre |
Classroom |
Cabaret |
U-shape |
Boardroom |
Reception |
Banquet |
Walking dinner |
Surface area |
Height |
Daylight |
|---|---|---|---|---|---|---|---|---|---|---|---|
|
Concertzaal
Surface area : 626m²
Height : 8m
Type
PAX
|
400 | 800 | 650 | 250 | 500 | 626m² | 8m | ||||
|
Theaterzaal
Surface area : 546m²
Height : 18m
Type
PAX
|
700 | 546m² | 18m | ||||||||
|
Domzaal
Surface area : 389m²
Height : 6m
Type
PAX
|
200 | 389m² | 6m | ||||||||
|
Balzaal
Surface area : 346m²
Height : 5m
Has daylight
Type
PAX
|
300 | 80 | 100 | 400 | 200 | 300 | 346m² | 5m | yes | ||
|
Dansstudio
Surface area : 168m²
Height : 5m
Has daylight
Type
PAX
|
90 | 40 | 40 | 40 | 90 | 168m² | 5m | yes | |||
|
Foyer Theaterzaal
Surface area : 100m²
Height : 5m
Has daylight
Type
PAX
|
90 | 80 | 25 | 30 | 90 | 50 | 50 | 100m² | 5m | yes | |
|
Antiekzolder
Surface area : 100m²
Height : 5m
Has daylight
Type
PAX
|
90 | 50 | 30 | 30 | 100 | 100m² | 5m | yes | |||
|
Mokabon
Surface area : 100m²
Height : 5m
Has daylight
Type
PAX
|
90 | 50 | 30 | 30 | 100 | 100m² | 5m | yes |

