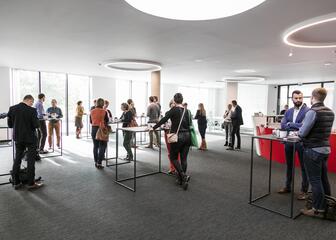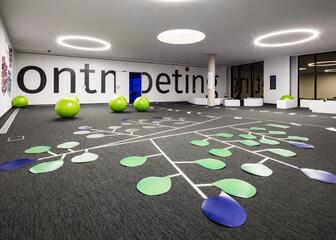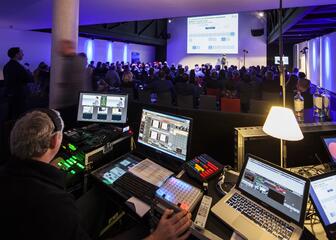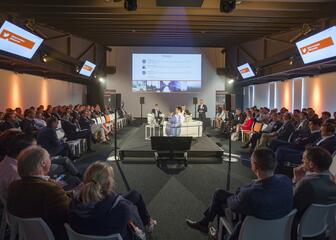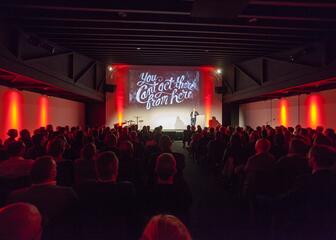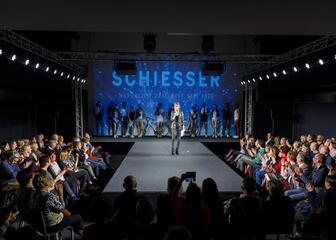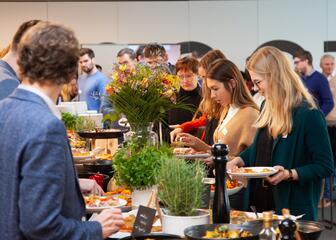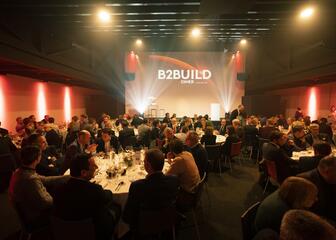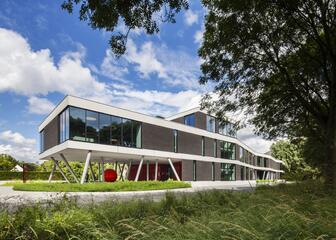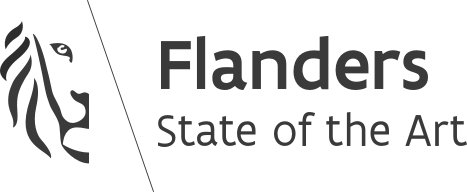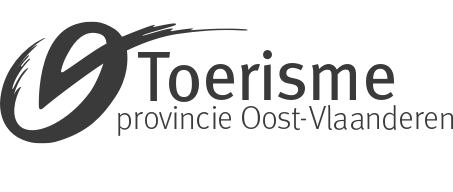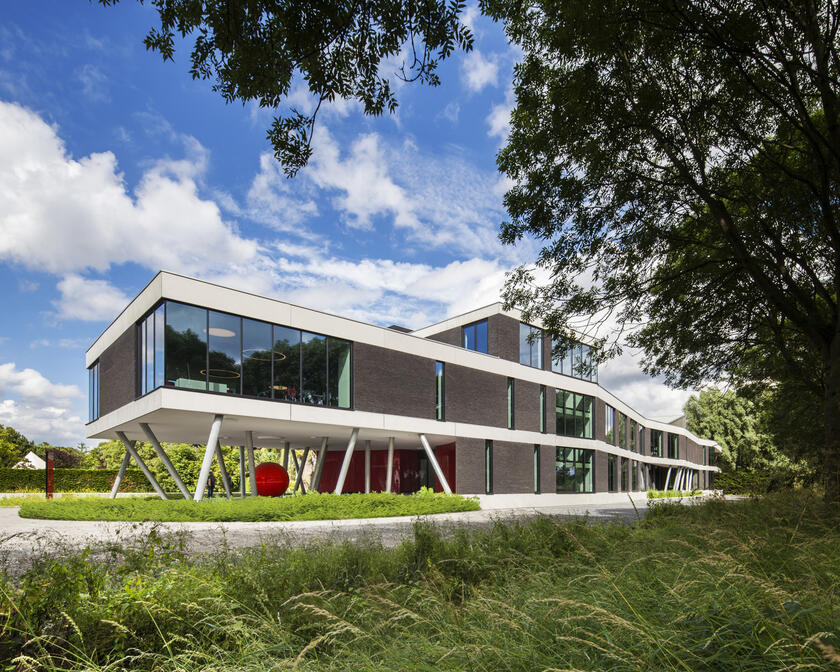
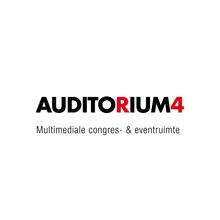
- 250 PAX
- 4 meeting rooms
- Daylight
All areas can be used separately or be combined. AuditoRium4 is equipped with state-of-the-art audiovisual equipment: a giant screen (6 x 10 m), a twitter wall, wireless internet, a powerful sound system and theatre spotlights. In short: all necessary state-of-the-art equipment for your event. The modern infrastructure can effortlessly be adapted to the needs of your event, fair or conference.
We offer every possible service, from reception to disassembly. In addition to a professional kitchen to end your event with a culinary highlight, AuditoRium4 also has its own car park. AuditoRium4 is located on the CommunicationCampus along the R4 ring road and the Ghent Ring Canal. It is easy to reach by car (from E40 or E17) or by train. We offer a shuttle service to and from the nearby Gent Sint-Pieters railway station (5 minutes).
| Name | Theatre |
Classroom |
Cabaret |
U-shape |
Boardroom |
Reception |
Banquet |
Walking dinner |
Surface area |
Height |
Daylight |
|---|---|---|---|---|---|---|---|---|---|---|---|
|
Aula4
Surface area : 350m²
Type
PAX
|
250 | 130 | 250 | 160 | 250 | 350m² | |||||
|
CouR4
Surface area : 85m²
Type
PAX
|
30 | 20 | 30 | 25 | 30 | 85m² | |||||
|
JaRdin4
Surface area : 85m²
Type
PAX
|
30 | 20 | 30 | 25 | 30 | 85m² | |||||
|
CouR4 + JaRdin4
Surface area : 170m²
Type
PAX
|
70 | 45 | 20 | 70 | 64 | 70 | 170m² | ||||
|
De Vijfde Gevel
Surface area : 50m²
Type
PAX
|
25 | 20 | 12 | 12 | 50m² |
