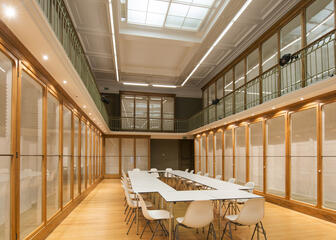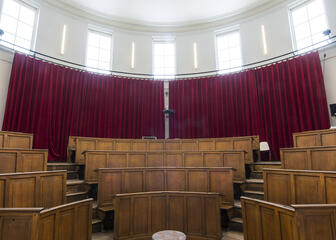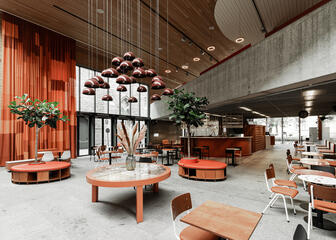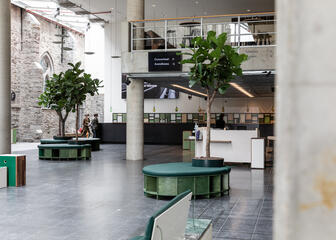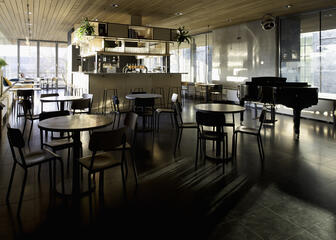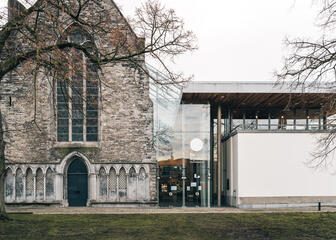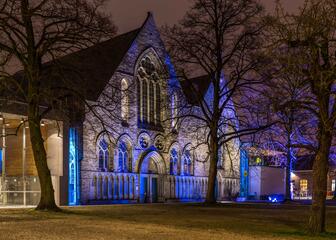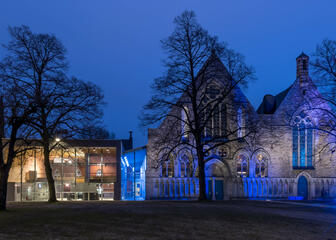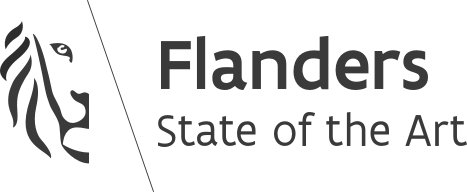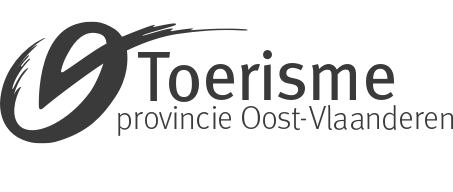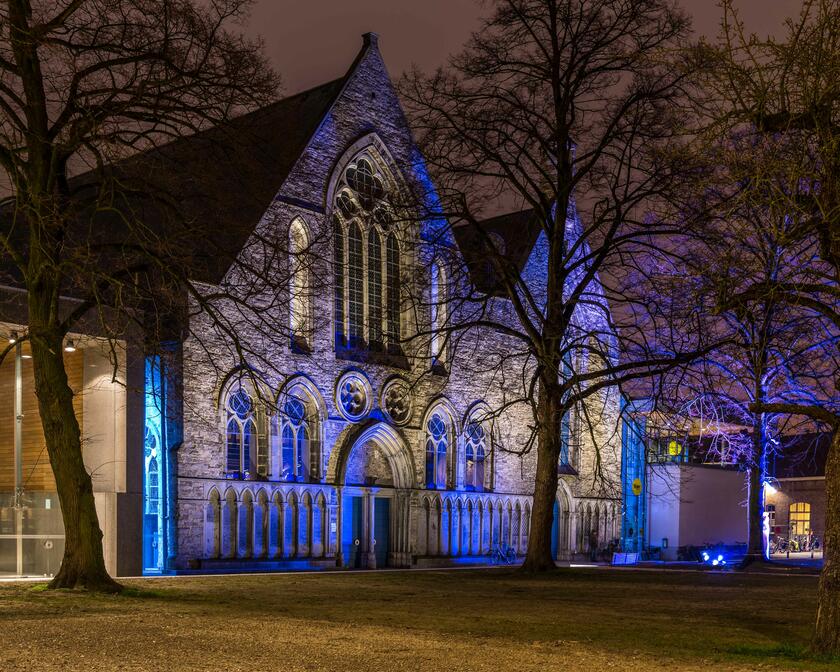

- 720 PAX - 600m²
- 6 meeting rooms
- Wheelchair accessible
- Daylight
- Heritage location
- Central location
Meeting facilities
De Bijloke makes its facilities available to companies, organisations and associations. The different rooms are perfectly suitable for conferences, meetings, concerts, lectures, corporate and other events.
The historic rooms, including the 13th- century hospital that now serves as concert hall, the 16th-century Kraakhuis, the Anatomical Institute and the impressive modern foyers leave a lasting impression, are inspiring and provide the required peace and atmosphere for the participants’ undivided attention. The rooms are equipped with state-of-the-art audio-visual equipment and therefore meet the most sophisticated requirements and needs. A professional team that is responsible for the practical and technical aspects and the in-house caterer are at your service to make your event successful.
| Name | Theatre |
Classroom |
Cabaret |
U-shape |
Boardroom |
Reception |
Banquet |
Walking dinner |
Surface area |
Height |
Daylight |
|---|---|---|---|---|---|---|---|---|---|---|---|
|
Concertzaal
Surface area: 600m²
Type
PAX
|
720 | 600m² | |||||||||
|
Kraakhuis
Surface area: 253m²
Has daylight
Type
PAX
|
238 | 253m² | yes | ||||||||
|
Anatomisch Theater
Surface area: 140m²
Has daylight
Type
PAX
|
80 | 140m² | yes | ||||||||
|
Kabinet
Surface area: 97m²
Has daylight
Type
PAX
|
80 | 40 | 97m² | yes | |||||||
|
Foyer
Has daylight
Type
PAX
|
yes | ||||||||||
|
Suite
Has daylight
Type
PAX
|
yes |


