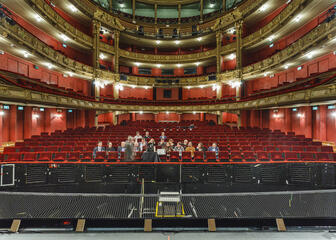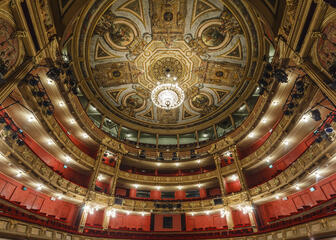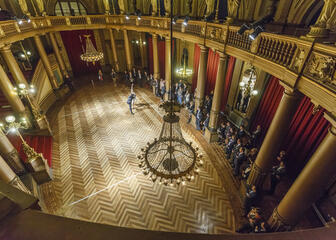
*Due to renovation works, the Ghent Opera House will close its doors from January 2026 until 2030.*
The Ghent Opera House dates from 1840 and boasts an atmosphere of wealth and luxury. It is easily accessible, located in the historic centre of the city and has a public parking opposite the building.
The Ghent Opera House dates from 1840 and boasts an atmosphere of wealth and luxury. It is easily accessible, located in the historic centre of the city and has a public parking opposite the building.

- 900 PAX
- 4 meeting rooms
- Daylight
- Heritage location
- Central location
Three elegant salons form an impressive 90 meter long enfilade, allowing each salon to be used separately or in combination.
The Foyer is ideal for coffee breaks, lunches and break out sessions.
The Redoute Salon is an intimate oval room, perfect for both seated and walking dinners or receptions.
The Lully Hall was conceived as a concert hall. With its chandeliers, paintings and opulent gold interior, it harks back to the 19th century origins of the building. It is an ideal room for seated dinners or receptions.
The auditorium is a horseshoe shaped bonbonière with excellent acoustics and technical facilities.
The exceptional setting and professional guidance will ensure that your event is an unforgettable experience.
The information continues beneath the illustrations.
Meeting rooms
| Name | Theatre |
Classroom |
Cabaret |
U-shape |
Boardroom |
Reception |
Banquet |
Walking dinner |
Surface area |
Height |
Daylight |
|---|---|---|---|---|---|---|---|---|---|---|---|
|
Theaterzaal
Surface area: 1000m²
Type
PAX
|
900 | 1000m² | |||||||||
|
Lullyzaal
Surface area: 350m²
Type
PAX
|
250 | 300 | 220 | 350m² | |||||||
|
Redoutezaal
Surface area: 310m²
Type
PAX
|
150 | 220 | 150 | 310m² | |||||||
|
Foyer
Surface area: 180m²
Type
PAX
|
50 | 150 | 80 | 180m² | |||||||
|
Foyer+Redoute
Surface area: 490m²
Type
PAX
|
350 | 200 | 490m² | ||||||||
|
Foyer+Redoute+Lully
Surface area: 840m²
Type
PAX
|
650 | 400 | 840m² |





