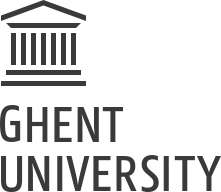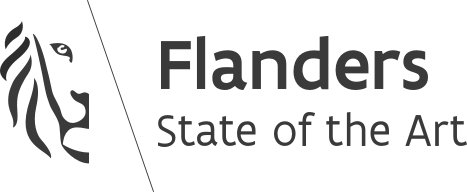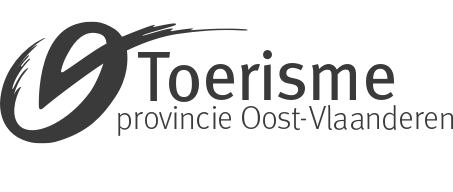THE LAB
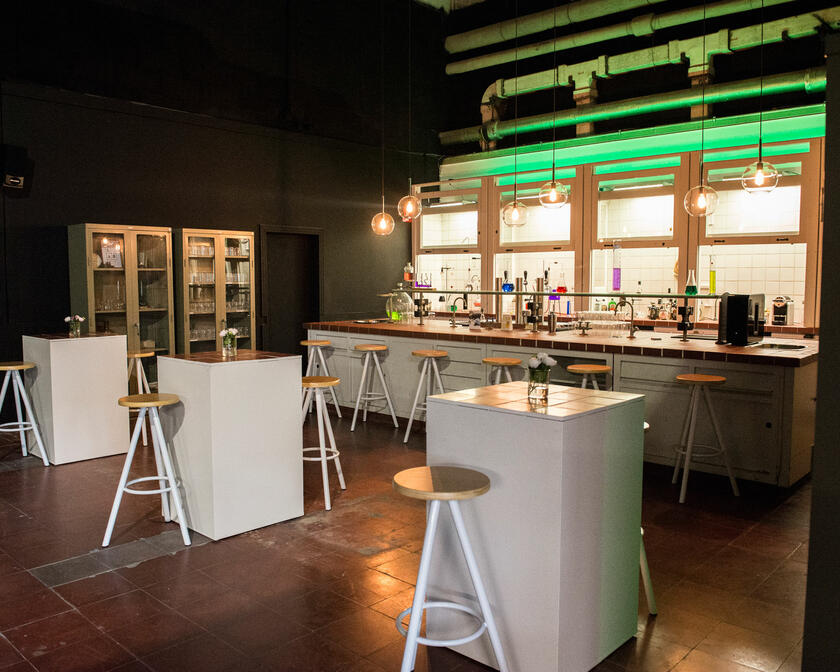
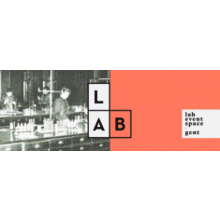


| Name | Surface area |
Height |
Daylight |
|---|---|---|---|
|
Factory Floor
Surface area: 300m²
Height: 3m
Has daylight
Type
PAX
|
300m² | 3m | yes |
|
Work Room
Surface area: 188m²
Height: 5m
Has daylight
Type
PAX
|
188m² | 5m | yes |
|
Locker Room
Surface area: 145m²
Height: 2m
Has daylight
Type
PAX
|
145m² | 2m | yes |
Discover it yourself and rent THE LAB as the location for your next event. A seminar, product launch, company party or reception in a professional setting and service. Bring your own caterer or taste the adapted food and drinks served by the laboratory staff of The Street Food Company. In any case, you should not wait too long. This unique location is only temporary.
Surface:
Depending on the need, the room can be made smaller or larger, there are also some backstage lodges available.
Food Lab: there is a fully equipped kitchen, equipped with everything you need to experiment with food.
THE LAB is strategisch gelegen aan de kruising van de E40, E17 en R4, en daardoor vlot bereikbaar met de wagen. Op de site zelf is ruime parkeergelegenheid voorzien voor zo’n 250 wagens.
