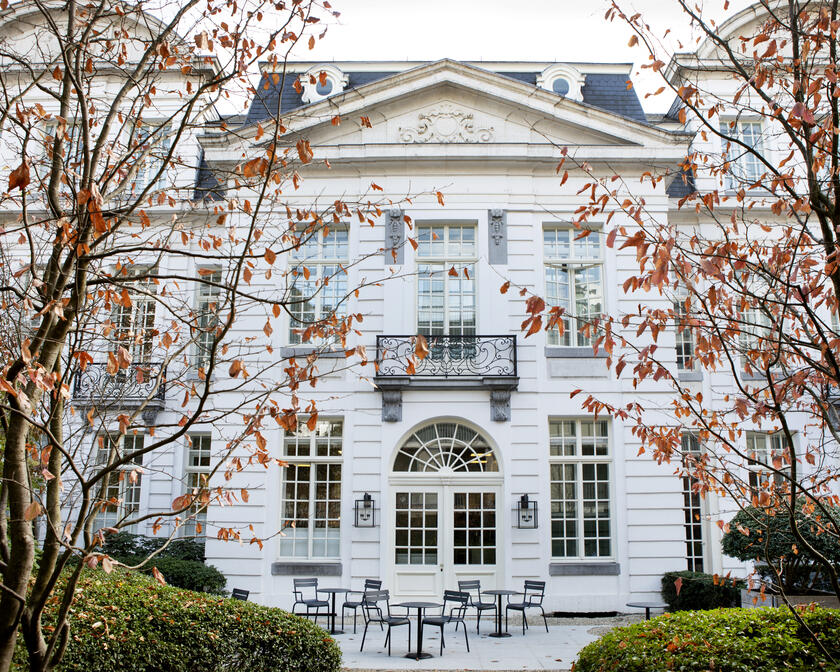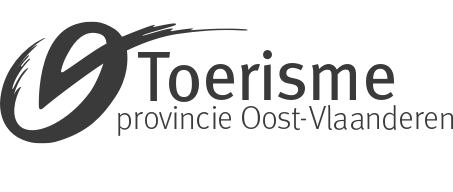Pillows Grand Boutique Hotel Reylof ****




| Name | Theatre |
Classroom |
Cabaret |
U-shape |
Boardroom |
Reception |
Banquet |
Surface area |
Height |
Daylight |
|---|---|---|---|---|---|---|---|---|---|---|
|
Le Grand Salon
Surface area: 100m²
Height: 3m
Has daylight
Type
PAX
|
100 | 50 | 40 | 30 | 18 | 80 | 60 | 100m² | 3m | yes |
|
Salon Minard
Surface area: 85m²
Height: 4m
Has daylight
Type
PAX
|
50 | 30 | 20 | 20 | 20 | 85m² | 4m | yes | ||
|
Salon Delvaux
Surface area: 51m²
Height: 3m
Has daylight
Type
PAX
|
30 | 24 | 16 | 10 | 18 | 51m² | 3m | yes | ||
|
Salon G. Van de Woestyne
Surface area: 70m²
Height: 4m
Has daylight
Type
PAX
|
12 | 70m² | 4m | yes | ||||||
|
Salon Borluut
Surface area: 44m²
Height: 3m
Has daylight
Type
PAX
|
12 | 44m² | 3m | yes | ||||||
|
Salon Emiel Claus
Surface area: 40m²
Height: 4m
Has daylight
Type
PAX
|
10 | 10 | 40m² | 4m | yes | |||||
|
Salon Albert Servaes
Surface area: 35m²
Height: 4m
Has daylight
Type
PAX
|
8 | 35m² | 4m | yes | ||||||
|
Salon Minne
Surface area: 25m²
Height: 2m
Has daylight
Type
PAX
|
8 | 25m² | 2m | yes |
The eight conference rooms each have their own unique character and offer personal service. Luxurious and comfortable, every room has a flexible set-up, natural daylight and Wi-Fi. Guests are welcomed with a sweet treat, mineral water and hot drinks. In addition, the rooms are equipped with 75-inch monitors, ClickShare presentation systems and conference telephones. What’s more, you can complement your conference or meeting with a culinary arrangement by the chefs of restaurant LOF.
In the main building, you can find the atmospheric LOF Café, The Living Bar and the gastronomic LOF Restaurant. Free Wi-Fi is available throughout the hotel, while the quiet courtyard and relaxing Spa Reylof & Fitness invite guests to leave everyday life behind them for a moment.
The hotel offers a valet parking service and the public car park Ramen is just around the corner. The hotel’s garage also boasts 2 charging stations for electric cars.
Pillows Grand Boutique Hotel boasts no fewer than 156 rooms. The rooms have been carefully designed with particular attention to detail, combining classic charm with modern luxury.


