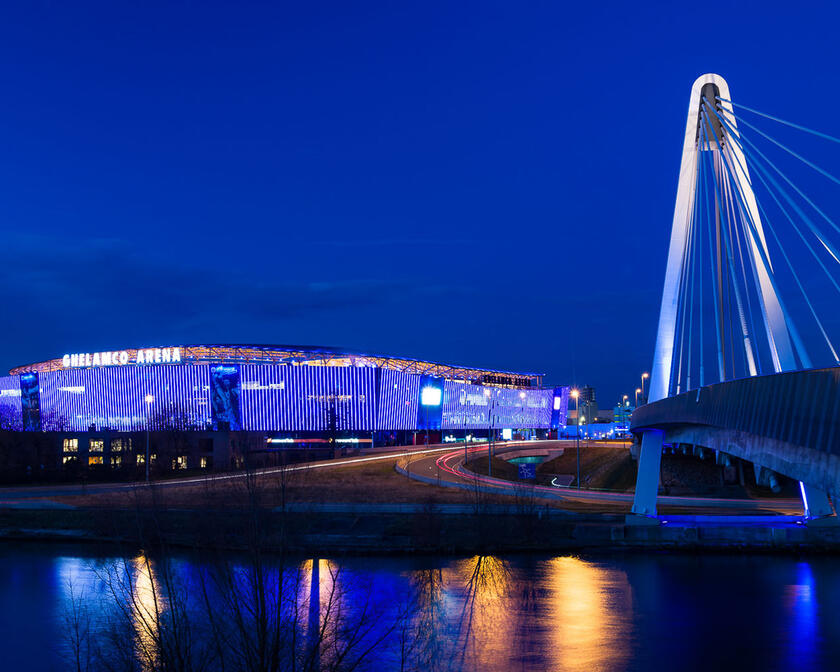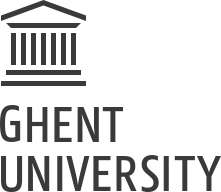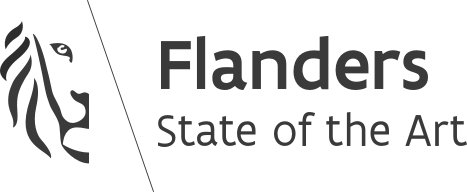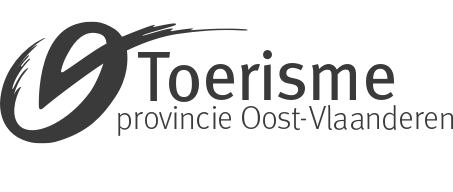Planet Group arena




| Name | Theatre |
Classroom |
U-shape |
Boardroom |
Reception |
Banquet |
Surface area |
Height |
Daylight |
|---|---|---|---|---|---|---|---|---|---|
|
Business Lounge
Surface area: 1425m²
Height: 2m
Has daylight
Type
PAX
|
500 | 1440 | 550 | 1425m² | 2m | yes | |||
|
Business Seat B1
Surface area: 412m²
Height: 2m
Has daylight
Type
PAX
|
300 | 120 | 400 | 200 | 412m² | 2m | yes | ||
|
Business Seat A2
Surface area: 278m²
Height: 2m
Has daylight
Type
PAX
|
140 | 60 | 30 | 300 | 140 | 278m² | 2m | yes | |
|
Business Seat B2
Surface area: 331m²
Height: 2m
Has daylight
Type
PAX
|
80 | 250 | 150 | 331m² | 2m | yes | |||
|
Business Seat A1
Surface area: 331m²
Height: 2m
Has daylight
Type
PAX
|
80 | 200 | 120 | 331m² | 2m | yes | |||
|
Skybox 43
Has daylight
Type
PAX
|
24 | yes | |||||||
|
Promenade
Surface area: 3753m²
Has daylight
Type
PAX
|
3753m² | yes |
Available spaces
The Planet Group arena provides a versatile array of spaces, including a Business Lounge available for full or partial rental. Similarly, the Promenade comprises several distinct sections available for rent based on your required capacity. Additionally, there are several Business Seats, Sky Boxes, and Office Boxes, which are excellent venues for board meetings and smaller business meetings.
With such a wide variety of spaces available, the arena offers considerable flexibility in designing your conference. In addition, the arena is completely wheelchair friendly. Thanks to collaboration with established in-house partners, the Planet Group arena team offers a complete solution, encompassing audiovisual and logistical support.
The Planet Group arena's location, right next to the Van Der Valk Hotel, opens up a wealth of combination options.
Food & drinks
Catering is managed by a seasoned professional with considerable experience in the event industry. Their diverse range of menus for both lunch and dinner can be fully adapted to your preferences.
Accessibility
You'll find the main entrance of the Planet Group arena conveniently located between Totem A and B. The site is easily reachable by car, thanks to its proximity to the E17 and E40 motorways, and by public transport, with a bus stop directly at the venue. For those arriving by car, there are ample paid parking spaces near the venue.


