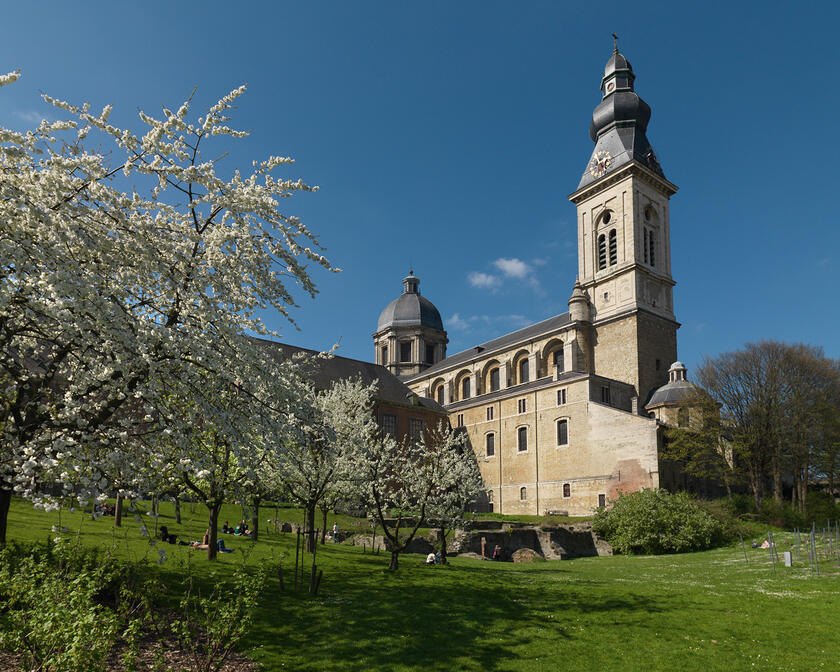Discover St Peter's Abbey
Click here for a virtual tour.


| Name | Theatre |
Boardroom |
Reception |
Banquet |
Surface area |
Height |
Daylight |
|---|---|---|---|---|---|---|---|
|
Kapittelzaal
Surface area: 250m²
Height: 3m
Has daylight
Type
PAX
|
180 | 180 | 180 | 180 | 250m² | 3m | yes |
|
Cellarium
Surface area: 280m²
Height: 4m
Type
PAX
|
80 | 130 | 130 | 280m² | 4m | ||
|
Warmkamer
Surface area: 85m²
Height: 4m
Has daylight
Type
PAX
|
35 | 85m² | 4m | yes | |||
|
Vrouwenmantel
Surface area: 52m²
Height: 4m
Has daylight
Type
PAX
|
35 | 52m² | 4m | yes | |||
|
Lavendel
Surface area: 27m²
Height: 4m
Has daylight
Type
PAX
|
20 | 27m² | 4m | yes | |||
|
Rozemarijn
Surface area: 30m²
Height: 4m
Has daylight
Type
PAX
|
20 | 30m² | 4m | yes | |||
|
Pandgangen
Surface area: 150m²
Height: 4m
Has daylight
Type
PAX
|
200 | 200 | 150m² | 4m | yes | ||
|
Tussen Hemel en Aarde
Surface area: 140m²
Height: 4m
Has daylight
Type
PAX
|
60 | 60 | 140m² | 4m | yes |
St Peter's Abbey is a unique venue, steeped in centuries of history. The different halls therefore offer the perfect setting for any occasion, ranging from smaller meetings to medium-sized conferences.
Each hall has its own particular charm. The spacious Chapter House stands out thanks to its pointed windows, which lend style to your lecture or conference. The Cellarium, by contrast, creates an intimate atmosphere during your dinner party, while the cloister gives your banquet or reception that little bit extra. Do you need meeting or break-out rooms? There are plenty to choose from in this beautiful abbey. A nice bonus: weather permitting, you can use the abbey garden or courtyard.

St Peter's Abbey does not work with a fixed caterer, which gives you the freedom to choose your own partner to suit your concept and taste. So you can tailor the catering completely to your event.
Located on Sint-Pietersplein square, the site is easily accessible. It is just a stone's throw away from the historical centre and Gent-Sint-Pieters railway station, with good connections to public transport. In addition, there are sufficient parking facilities close by. Or what about arriving by boat?
St Peter's Abbey is part of the Flanders Heritage Venues network. This network consists of unforgettable, high-quality venues for international conferences in Flanders. The centuries-old architecture, Gothic ceilings and wonderful courtyard turn the abbey into an enchanting setting for any conference or other event.
In addition, the majestic façades of the abbey also hide a wonderful garden. This green oasis consists of a herb garden, an orchard, a vineyard and a large lawn. On the patio, various kinds of concepts can be implemented. Food trucks, for instance, are perfectly in place here. Of course, the garden is also perfectly suited as a haven of peace and quiet where you can have lunch or relax after a conference.
Click here for a virtual tour.


