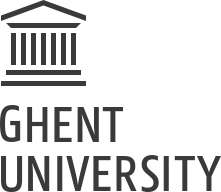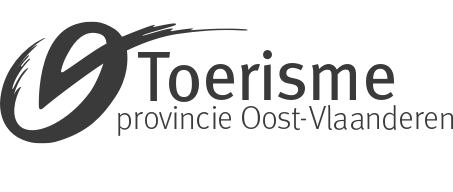Van der Valk Hotel Ghent ****




| Name | Theatre |
Classroom |
Cabaret |
U-shape |
Boardroom |
Reception |
Banquet |
Surface area |
Height |
Daylight |
|---|---|---|---|---|---|---|---|---|---|---|
|
Graslei
Surface area: 162m²
Height: 3m
Has daylight
Type
PAX
|
155 | 73 | 60 | 38 | 170 | 162m² | 3m | yes | ||
|
Korenlei
Surface area: 152m²
Height: 3m
Has daylight
Type
PAX
|
120 | 70 | 60 | 42 | 150 | 55 | 152m² | 3m | yes | |
|
Vrijdagmarkt
Surface area: 99m²
Height: 3m
Has daylight
Type
PAX
|
90 | 37 | 75 | 36 | 100 | 40 | 99m² | 3m | yes | |
|
Gravensteen
Surface area: 56m²
Height: 3m
Has daylight
Type
PAX
|
35 | 15 | 15 | 50 | 25 | 56m² | 3m | yes | ||
|
Belfort
Surface area: 48m²
Height: 3m
Has daylight
Type
PAX
|
30 | 19 | 20 | 18 | 20 | 48m² | 3m | yes | ||
|
Korenmarkt
Surface area: 48m²
Height: 3m
Has daylight
Type
PAX
|
30 | 19 | 20 | 18 | 20 | 48m² | 3m | yes | ||
|
Oude vismijn
Surface area: 48m²
Height: 3m
Type
PAX
|
30 | 19 | 20 | 18 | 20 | 48m² | 3m | |||
|
Oude houtlei
Surface area: 36m²
Height: 3m
Has daylight
Type
PAX
|
10 | 10 | 10 | 10 | 10 | 36m² | 3m | yes | ||
|
Sint Jacobs
Surface area: 39m²
Height: 3m
Has daylight
Type
PAX
|
12 | 39m² | 3m | yes | ||||||
|
Coupure
Surface area: 23m²
Height: 3m
Has daylight
Type
PAX
|
7 | 23m² | 3m | yes | ||||||
|
Dulle griet
Surface area: 23m²
Height: 3m
Has daylight
Type
PAX
|
7 | 23m² | 3m | yes | ||||||
|
Kouter
Surface area: 23m²
Height: 3m
Has daylight
Type
PAX
|
7 | 23m² | 3m | yes |
Available spaces
Van der Valk Hotel Gent has no less than 12 different rooms, ranging from spacious meeting rooms to smaller boardrooms. All meeting rooms are equipped with the necessary facilities (notepads, pens, projector, projection screen, flip-chart, free Wi-Fi, water and mints). In addition, conference participants can also visit the spacious lounge with some 140 seats, ideal for relaxing or consulting. Each meeting room is named after a famous place in Ghent, which is great for those who wish to explore the city afterwards.
Planning a large conference? With the Planet Group Arena nearby, this venue offers a range of combination options for larger conferences.

Food & drinks
The hotel features a rooftop bar (200 seats), where you can enjoy authentic Asian dishes and refreshing cocktails, all while gazing upon Ghent's breathtaking skyline. For a lovely lunch or a tasty dinner, the à la carte restaurant (250 seats) offers a fantastic culinary experience in an atmospheric setting. In addition, guests can also visit the brasserie (120 seats) or, in good weather, the terrace (100 seats) for a relaxing meal or a drink. Catering during an event can also be arranged. Van der Valk offers various formulas, allowing guests to enjoy culinary treats tailored to their meeting.
Accessibility
The hotel lies just 5 km from the centre of Ghent and is easily reached thanks to its great location near the E17 and E40. Just a 4-minute walk away, you can catch a bus to Gent-Sint-Pieters railway station every 20 minutes. The hotel also offers paid parking with a total of around 300 spaces, both above and below ground. In the above-ground car park, there are eight EV charging stations for electric vehicles.


