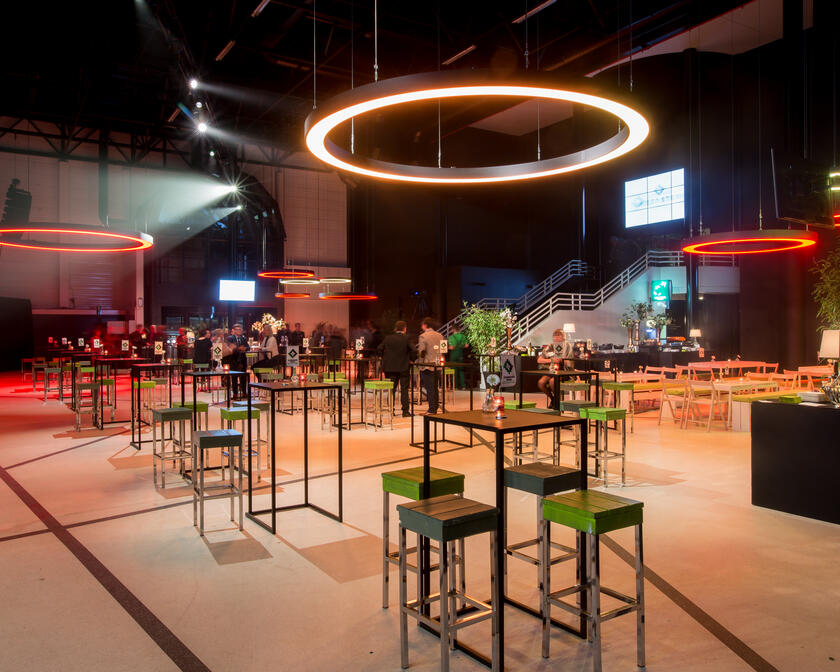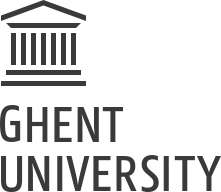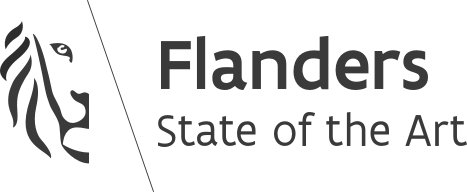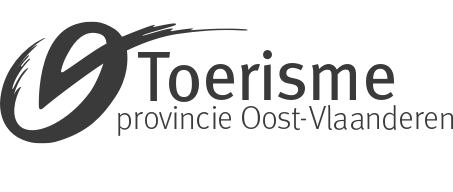Flanders Expo

by EASYFAIRS



8 Event Halls: Good for 54,000m². With that, Flanders Expo Ghent is the second largest event location in Belgium. Perfect for an international congress or fair.
Furthermore, the meeting rooms can be rented individually, separate from the large event areas.

During your event in Flanders Expo, you can enjoy catering that is fully aligned with your specific wishes and budget. You can choose between different arrangements using one of the fixed caterers, or opt for a combination with mobile catering points on site.
Flanders Expo is easily accessible, thanks to its location near the junctions of the E40, E17, and R4 highways. For visitors arriving by car, there is a spacious parking area that accommodates 4,500 cars and is equipped with 50 electric charging stations. Participants who prefer public transport can use the tram and bus stops located right in front of the entrance of Flanders Expo. The tram connection is nice and easy, and takes you directly to the venue. Furthermore, Flanders Expo is less than 20 minutes away from the vibrant center of Ghent.
Looking for a comfortable stay during your event? Let your participants enjoy a hotel close to Flanders Expo. Benefit from a seamless experience and the best prices thanks to the preferred partners.
Preferred Partners:
| Name | Theatre |
Classroom |
Cabaret |
U-shape |
Boardroom |
Reception |
Banquet |
Walking dinner |
Surface area |
Height |
Daylight |
|---|---|---|---|---|---|---|---|---|---|---|---|
|
Flex XL
Surface area: 852m²
Has daylight
Type
PAX
|
700 | 250 | 125 | 800 | 400 | 852m² | yes | ||||
|
Flex Meet
Surface area: 625m²
Height: 3m
Has daylight
Type
PAX
|
500 | 300 | 100 | 500 | 250 | 625m² | 3m | yes | |||
|
Flex L
Surface area: 635m²
Height: 3m
Type
PAX
|
500 | 200 | 150 | 500 | 250 | 635m² | 3m | ||||
|
Flex M
Surface area: 272m²
Height: 3m
Type
PAX
|
250 | 100 | 80 | 250 | 125 | 272m² | 3m | ||||
|
Flex S
Surface area: 136m²
Height: 3m
Type
PAX
|
120 | 50 | 40 | 120 | 60 | 136m² | 3m | ||||
|
Flex Lounge
Surface area: 44m²
Height: 3m
Has daylight
Type
PAX
|
40 | 30 | 20 | 40 | 20 | 44m² | 3m | yes | |||
|
Flex Board
Surface area: 58m²
Height: 3m
Has daylight
Type
PAX
|
16 | 58m² | 3m | yes | |||||||
|
Foyer
Surface area: 660m²
Type
PAX
|
500 | 660m² |


