Ghent’s station district and the Millionaires’ Quarter:

From Belle Epoque to the Interwar period
1,7 km - 2300 steps Read more

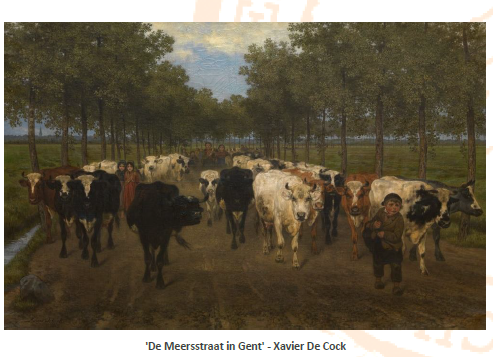
Gent-Sint-Pieters Railway Station was designed in neo-Gothic style by architect Louis Cloquet (who is also the designer of St Michael's Bridge and the former Post Office on Korenmarkt square) and was built on the occasion of the 1913 World's Fair.
The first wooden version of Gent-Sint-Pieters Railway Station is located in what is now known as the Delphine Boël park. However, safety issues and the upcoming World's Fair required a bigger railway station and the laying of the tracks on a high platform with underpasses for the intersecting roads. The railway station had an extra floor in the original design by Cloquet. The assessment commission felt that, when arriving in Ghent, people should be able to see the typical Ghent skyline with its three towers from the platform. It is obvious from the entrance hall that the railway station was meant as a showcase for the 1913 World's Fair, since the principal Belgian cities are promoted in sgrafitto artworks. In the hallway on the left, right across from the exit of the pharmacy in the railway station, you can see how a sgrafitto artwork is made step by step. The bust on the entrance hall’s first floor is that of Anseele sr., the Ghent founder of Belgian socialism.
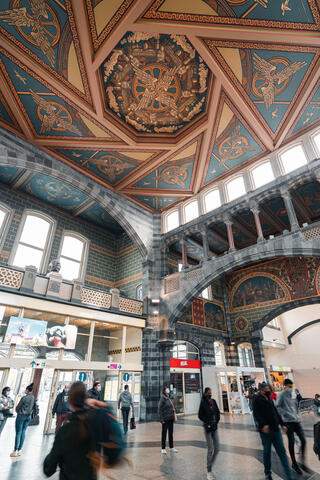
The Flandria Palace Hotel was built specifically for the 1913 World's Fair and had 600 rooms. However, the hotel missed a significant number of bookings because it was only finished a month after the Expo's opening, which caused it to go bankrupt. The building was used as a hospital to treat wounded soldiers during WWI. Only the main building of the hotel was built in solid materials and has survived the test of time. Anseele allocated the building to Prof. Magnel to establish his first experimental laboratory for concrete technology. Afterwards, it has been used as office space by the National Railway Company of Belgium.
Walk to P. Clementinalaan on the right of the Flandria Palace Hotel.
The Prinses Clementinalaan was constructed in 1905. You could say it’s Ghent’s showcase for Belle Epoque architects. That’s why you can find quite a few architects’ homes there. A Royal Decree stipulated that every house needed to have a front garden, enclosed by a wrought-iron fence. Nowadays, the street offers a unique overview of early 20th century architectural styles.
Walk down the street. On your left, you’ll find numbers 173 and 175.
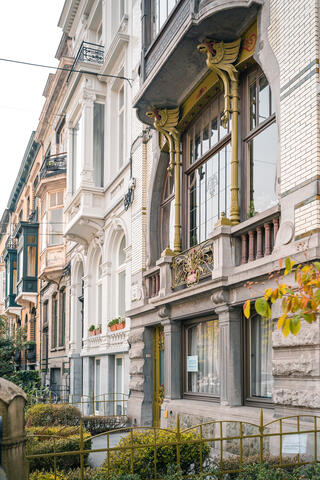
Numbers 173 and 175 are both architects’ homes. Ferdinand Dierkens, who is known for the socialist ‘Vooruit’ buildings, lived in the house on the left (173). His house exudes the grandeur of these party halls and is in keeping with the ‘Beaux arts’ architecture. Notice the putto figure (the little angel) on the portal. The upper stained-glass windows and the colourful mosaic frieze under the cornice are already a reference to Art Nouveau. Edgard Van Hoecke-Delmarle was his neighbour (175). He designed this monumental Art Nouveau house, complete with glazed tiles, a large semicircular first-floor window and an ornate door window. The bay window is supported by wrought-iron brackets in the shape of birds.
Walk further down Prinses Clementinalaan. On the other side of the street, stop at number 86.
Leon De Keyser designed this Art Nouveau townhouse in 1909. As you can read above the door, it is called Villa Elisabeth. This house has a glazed-brick façade with various decorations. There is a tableau with the villa name, an allegory of spring, two panels with parrots and, above the semicircular window with three compartments, peacock motifs.
Walk further down the street to number 20.
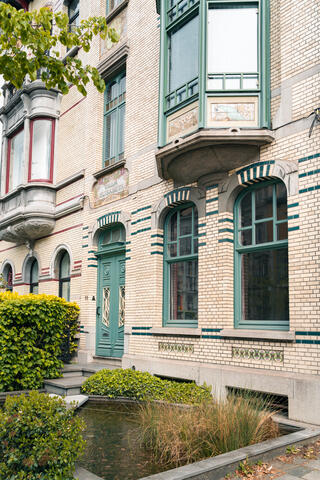
Dating from 1910, the private residence of architect Urbain Crommen is a last fine example of Art Nouveau. The horseshoe-shaped lower windows and the beautiful arched window with three compartments on the upper floor are very striking. Don't miss the tile panel decorated with the typical professional symbols of his time: plumb bob, compass and drawing triangle.
At the end of the street, walk under the viaduct on your right. Take Onafhankelijkheidslaan on your left. Enjoy the various beautiful houses and stop at the intersection with Congreslaan.
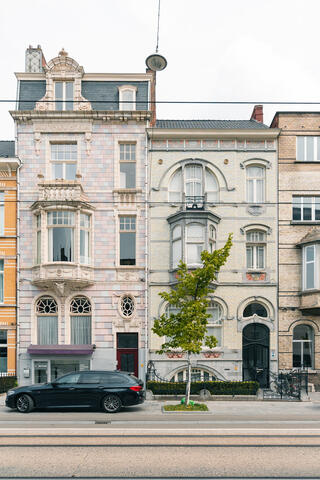
Here at the beginning of Congreslaan was the main entrance to the World’s Fair grounds in 1913. In 1909, Oscar van de Voorde was officially appointed as the architect of the World’s Fair. He was responsible for the general plan of construction. The carefully planned layout was strongly emphasised, especially in the central part of the grounds – now the neighbourhood in front of you, around Paul de Smet de Naeyerplein. STAM – Ghent’s city museum – has made a 3D reconstruction of this spot. Scan the QR code and pretend you’re back in 1913!
Walk along Congreslaan until you reach Paul de Smet de Naeyerplein.
The First World War broke out not long after the World’s Fair. The development plans of the former World’s Fair grounds weren’t approved until 1926. Although the need for workers' housing was great, the City of Ghent resolutely opted for a prestige project. The issue of a whole series of regulations ensured the prestigious and aesthetic character of the district.
You could say that the Millionaires’ Quarter offers an overview of Ghent's interwar-period architecture. Most of the architects who worked here were from Ghent. Both the traditionalists (such as Maurice Fétu, Charles Hoge and Valentin Vaerwyck) and the modernists (such as Geo Bontinck, Jan-Albert De Bondt, Gaston Eysselinck and Geo Henderick) contributed to the district’s appearance. Moreover, all these architects came from three different schools. Each of these architectural schools made their mark on the neighbourhood through their former students. Architects trained by the Academy or University designed more modernist houses than their colleagues from the traditional Sint-Lucas school, whose approach was more romantic-decorative.
You can find the traditionalistic architecture mainly on the district’s central axes. It is no coincidence that you can also find the most elaborate houses that mainly belonged to industrialists and wholesalers here. Their conservative attitude did not allow for revolutionary architecture “that smelled like socialism”. Decorative Art Deco elements can be found mainly in the terraced houses. Modernist styles are also well represented in the Millionaires’ Quarter.
Progressive architects were looking for an architecture that met the demands of the 20th century. The last group is that of the expressionist brick architecture. This style goes back to the ‘Amsterdam School’. You can see an example of this style on your right: ‘Villa Berteloot’ (Congreslaan 40) which dates from 1929. Geo Henderick used parabolic dormer windows and bay windows as well as various brickwork bonds, and he emphasised the entrance with wrought iron. He used an organic shape for the little tower on the roof.
Across the street – on the left side – you can see another villa designed by the same architect: 'Villa Virginie Henderick-Carpentier’ (Paul de Smet de Naeyerplein 1-3). The similarity between the two villas is striking. They were supposed to form Geo Henderick’s "gateway to the Millionaires’ Quarter”. Geo Henderick’s sister, who was the first owner, sold the house during its construction because of a lack of funds. The new owner adapted the house to their taste. As a result, this house is much more sober in terms of style and it rather belongs to the New Objectivity movement.
Walk into the park. Right in front the monumental sculpture of the horse Bayard, you’ll find a bust.
The 1913 World’s Fair was organised by Société Anonyme de l’Exposition Universelle de Gand. Honorary chairman was Ghent cotton baron and former Catholic prime minister Paul de Smet de Naeyer, who died during the World’s Fair. In order to achieve a balance in the organising committee, liberal mayor Emile Braun, socialist senator Emile Coppieters and ultra-catholic flax baron Joseph Casier were also involved.
De Smet de Naeyer played an important role in Ghent's and Belgium’s economic and political history, as he was a major industrialist in the cotton industry. On the one hand, he was a member of countless boards of directors – including those of the several banks. On the other hand, he was active on almost every political level and played an important role in the creation of the Belgian Congo.
When you turn around, you can see the horse Bayard.
The eye-catcher of the court of honour of the World’s Fair was the eight metre high bronze sculpture of the horse Bayard and the four sons of Aymon. It was made by Ghent sculptors Aloïs De Beule and his friend Domien Ingels. De Beule had already designed a mock-up of the sculpture in 1899 for an exhibition in Dendermonde and reused the design for the Ghent Expo.
The organising committee was impressed by the “ultra-modern and boldly conceived design”. The mock-up was approved and that’s how a sculptural group that had thematically nothing to do with Ghent ended up at the Expo. The four armed sons of Aymon are sitting on the rearing horse’s back – made by animal sculptor Domien Ingels – while two fallen warriors are being trampled. De Beule portrayed the sons of Aymon as adult men with powerful half-naked bodies, combative in attack posture. Each brother is carrying his own weapon: a spear, an axe, a sling and a bow.
Continue to walk in the park. You’ll find another sculptural group in the centre.
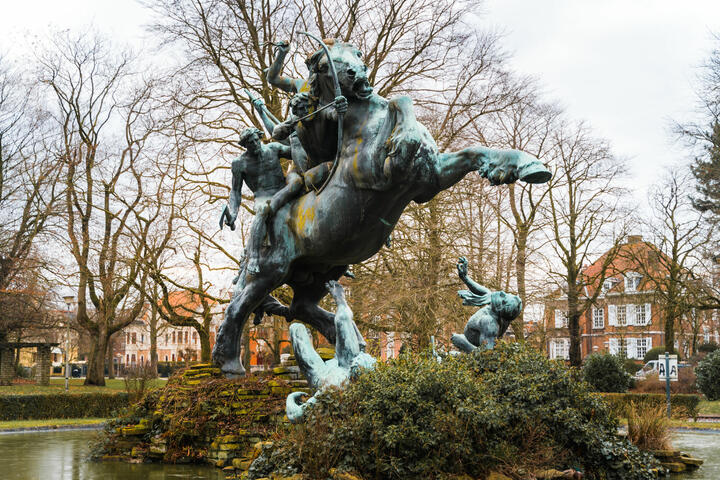
During the Expo, there was a Water Castle at this location. This sculptural group is the only remnant of that Art Deco fountain, which was made by Jules Van Biesbroeck. It represents ‘Beauty, Strength and Wisdom’. In the centre, the muscular Hercules (Strength) wraps his right arm around a young half-naked woman (Beauty) holding a flower, and his left arm around a veiled woman (Wisdom) with a triangle in her lap. Van Biesbroecks’s girlfriend modelled for the two ladies.
Originally – just as in the case of the monument to the Van Eyck brothers next to St Bavo's Cathedral – there were groups of men and women with wreaths and flags on the left and right. Strength, beauty and wisdom are Masonic symbols. In 1913, Freemasonry was still a secretive affair, although freemasons donated large amounts of money to the World’s Fair. A clear signal was given through this sculpture.
Leave the park on the south side (if you look at the statue, to the right).
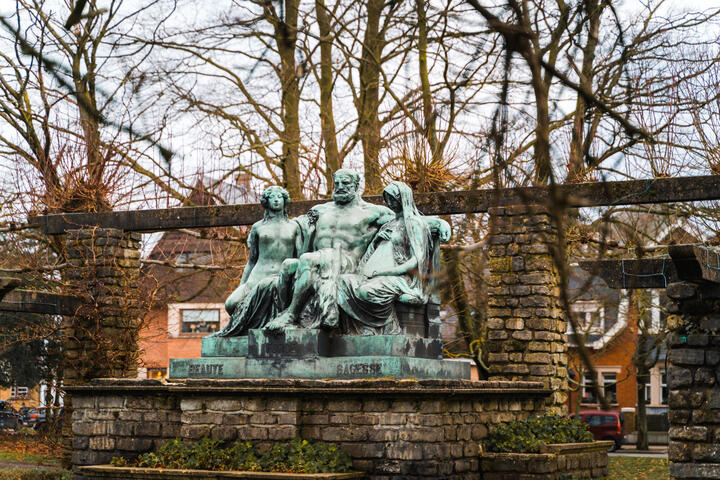
Villa Overfeldt is one of the earliest buildings (1927) and one of the few Art Deco houses in the Millionaires’ Quarter. It was designed by Oscar Vandenhoeck. The windows and doors come in different shapes: some are rectangular, while others are polygonal or tapering. The waving lines and diamond motifs are also typical Art Deco elements. Pay attention to the beautiful stained-glass windows with their colourful combination of geometric and wavy patterns.
Walk in the direction of Krijgslaan. Turn right. On the corner with Vaderlandstraat, you can see Villa De Bondt.
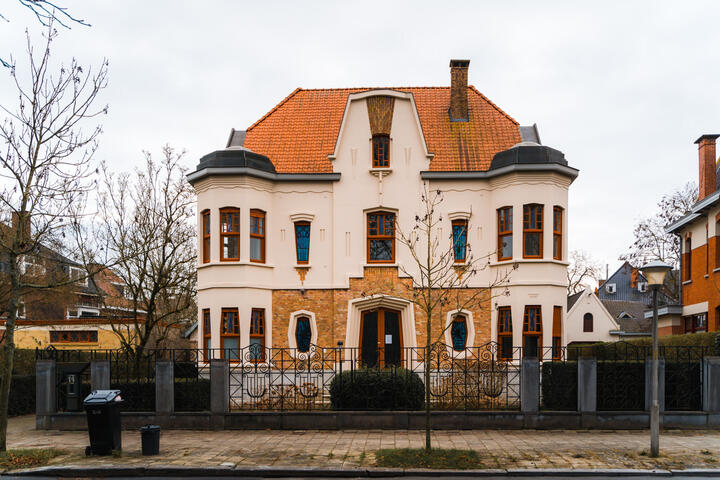
The villa at Krijgslaan 124 was the home and studio of architect Jan-Albert De Bondt. This rather monumental double-story brick building from 1929 is said to be the first flat-roofed house in Ghent. The geometric volumes create an interplay between horizontality and verticality. A bas-relief by Ghent sculptor Geo Verbanck provides a sober accent. This building was partly destroyed during the Second World War. During the reconstruction, a storey was added at the back and the house was divided in two.
Walk down Vaderlandstraat. At the first intersection, you’ll see the house “Gaston Eysselinck” on your left.
On the corner of Vaderlandstraat and Fleurusstraat, you can spot what might be the most remarkable house in the entire district. Architect Gaston Eysselinck’s home is considered to be one of Belgium’s best examples of the International Style Movement.
This house is his personal interpretation of French architect Le Corbusier’s 5 principles. To visually lift the house off the ground, he gave the plinth, with the garage and office space, a dark colour. The horizontal window type is present, but there is no question of a free façade solution: Eysselinck opts for what he calls a "caisse trouée", or a "box with holes". Although the floor plan is based on the "plan libre" of “free plan”, this idea is not emphasised by walls with curves: only the wall near the inner staircase is rounded off. There is also a roof terrace with the solarium.
It is clear that Eysselinck's 1931 project had a shock effect on the neighbourhood. It didn’t fit in with the expectations of the residents, who quickly called him the 'exterior staircase architect', and his house was nicknamed 'the white block' and 'the bunker'.
Walk down Fleurusstraat to the church "Sint-Pieters-Buiten".
We end where we started: with the parish church "Sint-Pieters-Buiten".
The Sint-Pieters-Buiten parish church was founded in 1856 according to a design by J.B. Boterlaere. Due to the construction of a luxurious residential area, the parish church also had to be enlarged and embellished. As an inhabitant of the parish, Valentin Vaerwyck offered to take on this task free of charge. He integrated the original church into the new building. The central tower dominates the façade and the view when you come from Fleurusstraat. It also evokes an association with the Italian campaniles. A statue of St. Peter has been placed above the central portal.
When you step out of Sint-Pietersaalststraat, you will find a tram stop. The tram will take you back to the starting point of this walk.
