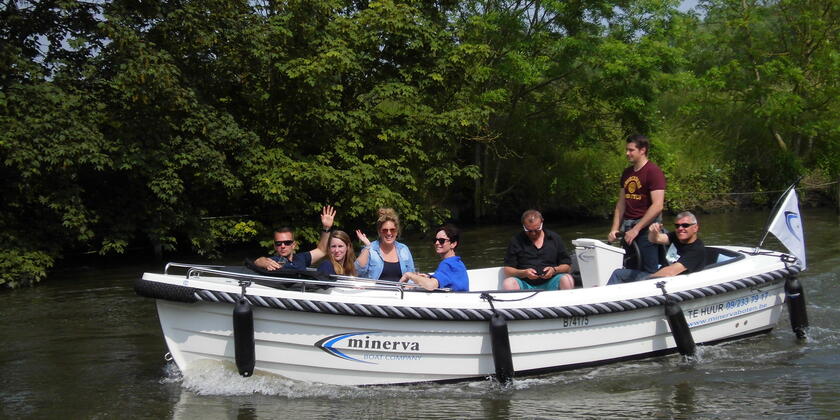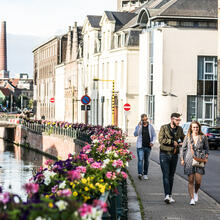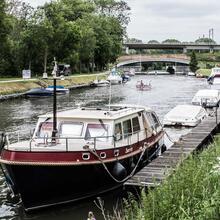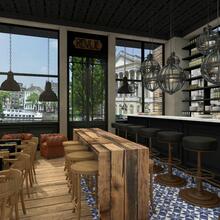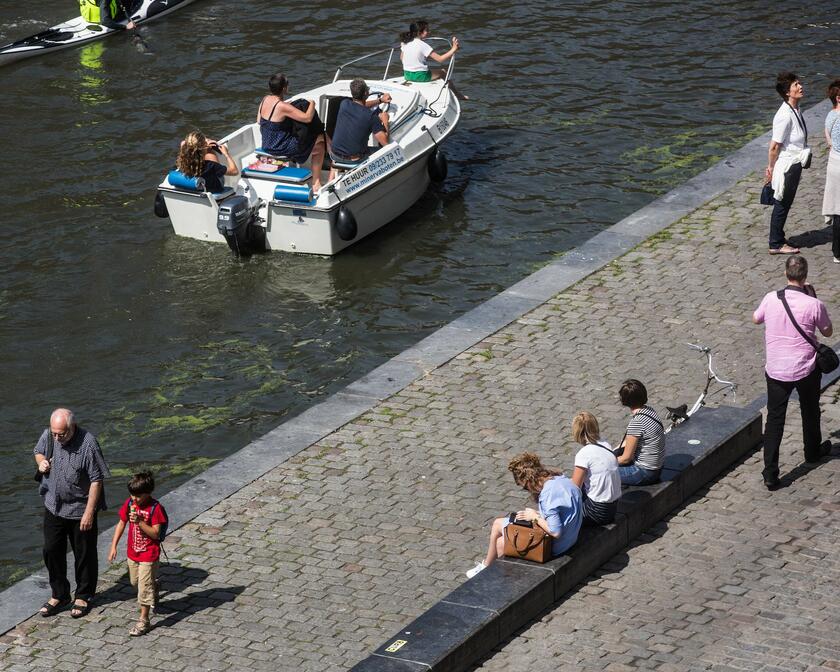
Sint-Agneta lock basin
This boat tour revolving around "heritage and art" begins immediately after embarking. Your boat awaits you at the Sint-Agneta lock basin. Dating from 1751, this lock basin is characterised by the semicircular recesses in the lock walls. The bridges form the edge of the Sint-Agneta lock basin. Take a look at the walls beneath the bridge. Do you see the vertical recesses? They used to contain the gates. This lock was originally devised to regulate the water level. The lock proved to be ineffective, however, and it was decided to keep the gates open. In 1826, the gates were removed and sold by public auction. The lock basin has been kept in its original state. Take a look at the basin walls: they are made of limestone from Tournai, while the coping is made of bluestone, topped by an iron balustrade with cast-iron balusters and tube railings between lion heads.
We now leave the harbour in the lock basin via the Sint-Agnetabrug bridge.
Sint-Agneta bridge
Dating from 1880, this is one of the four bridges over the Coupure canal. It connects the city centre with the Ekkergem neighbourhood.
The original iron swing bridge was blown up in 1940, along with 33 other bridges in Ghent. In 1950-1951, it was replaced by the current iron double-beam drawbridge, constructed by Ateliers de Construction de Courcelles-Nord Henri-Pélerin, an iron construction workshop based in Hainaut. When the Ringvaart canal was opened in 1969, the Sint-Agnetabrug bridge was decommissioned and the services of a bridge keeper were no longer required. The bridge keepers used to live in a cottage next to the bridge.
After passing the Sint Agnetabrug bridge, you can see the bridge keeper’s cottage on your left.
The bridge keeper’s cottage
This bridge keeper’s cottage is located on the corner of Coupure and Lindenlei. It was built by the Belgian government in 1908 as a toll house. This is the only bridge keeper’s cottage that has been preserved along the Coupure canal. The building’s yellow bricks contrast with the orange-red string courses and grey plinth course. It is a fine example of colourful brick architecture. A wooden toll house stood on this site until the end of the 19th century. At this spot, bargemen had to pay a toll. In the Middle Ages, all goods passing through Ghent had to be transferred onto barges owned by Ghent-born ‘Free Boatmen’. They were the only ones who were allowed to navigate through the city. Bargemen from outside Ghent had to pay a toll and wait. They were called ‘unfree boatmen’.
This bridge keeper’s cottage was used until 1969, when the inland vessels were diverted to the Ringvaart canal. The building is now used to facilitate recreational boating.
Once you have passed Sint-Agnetabrug bridge, you will follow the river Lys upstream. But don’t go too quickly, or else the banks will suffer.
Verlorenkost bridge
The name Verloren Kost (“lost fare”) refers to two small islands that were originally located here and disappeared when the bridge was built. The meant that the owners of the land lost a source of income.
There is also another explanation: In the Middle Ages, unfree boatmen who were on the way back from Ghent had to pay another toll here, at the boundary of the village of St Pieters.
Images of Ghent from 1534 already show a wooden bridge with this name. When the Coupure canal was dug and various water management works commissioned by the States of Flanders, this wooden bridge disappeared at the end of the 18th century. A stone bridge with elegant statues was specifically constructed for the 1913 World's Fair held in Ghent. Unfortunately, both this beautifully decorated bridge and Sint-Agnetabrug bridge were blown up in 1940 in a futile and wasteful effort to stop the German advance.
Verlorenkostbrug bridge is sometimes called “le pont du pain perdu” by local residents.
Corner building
The brick corner building on the left beyond Verlorenkostbrug bridge has a side wall that faces the river Lys. The building has three storeys topped by a slate hip roof with dormers. A hip roof is a type of roof where all sides slope downwards to the walls. The angle formed where two sloping sides of a roof meet or where a sloping side meets a sloping end is called a hip.
The building dates from the turn of the 20th century.
We will return to the wonderfully eclectic building to your right on the way back.
Now continue a little further and look to your left.
Teahouse
Several little teahouses or gloriettes dating from the 20th century or earlier can be found along the river Lys. The mansions they belonged to have mostly disappeared, but the teahouses have been preserved. A gloriette is a building in a garden constructed on a site that is elevated with respect to the surrounding landscape, as can be seen here. They were built in a time when mansions had a smoking lounge for the gentlemen and a boudoir for the ladies. Gloriettes were intended for leisure and entertainment, and factory owners often used them to invite their friends over for tea or hot cocoa, which was very exotic back then.
Now look to your right.
The Bijloke complex
This former hospital complex bears witness to over seven centuries of healthcare. From the water, you can clearly see the trefoil arch in the gable of the Civilian Hospital which dates from 1864-1880 and was designed by architect A. Pauli. The oldest parts of the Bijloke complex dates back to 1204, when rich patrician Ermentrude Utenhove founded a hospice, where Cistercian nuns cared for the sick. The name Bijloke means an enclosed piece of land.
The Bijloke complex was drastically renovated by the construction company DENYS nv from Wondelgem, with respect for its historical character. Since October 2010, STAM – Ghent City Museum has presented Ghent’s history at the Bijloke site. And since 2017, this has been the home base of the Flanders Symphony Orchestra. Renovated in 2020, the Music Centre is a state-of-the-art concert hall in a unique historical setting. Former governor of the province of East Flanders and founder of the Flanders Festival Jan Briers senior had the former ward converted into a concert venue in 1988. The Flanders Symphony Orchestra has been the Bijloke Music Centre’s resident orchestra since 2017.
You can see another hospital on the other side of the river Lys.
The Hebberecht Almshouse and Schreiboom Chapel
This almshouse probably dates back to the 13th century, just like the Bijloke hospital. It was founded by the monks of Saint Peter's Abbey, on whose land it was located. The Hebberecht Almshouse and Schreiboom Chapel have undergone several alterations. In 1771, abbot Seger of Saint Peter's Abbey had the current buildings and chapel constructed on the basis of a design by J.B. Simoens.
First mentioned in the 17th century, the Schreiboom chapel owes its name to a miraculous image of the Virgin Mary holding the dead body of Jesus (also known as “pietà”). One of the bluestone lintels bears the text "Nood zoekt troost" (“Distress requires comfort”). In folk tales, the Schreiboom, which literally means "weeping tree” is associated with the tree near the Sint-Pieters gallows where the relatives of the condemned came to weep. This was a busy place of pilgrimage thanks to Marian devotion and the miracles that were said to have taken place.
Since the 18th century, the chapel has been decorated with numerous ex-votos or votive offerings to the Virgin Mary, mostly paintings with children’s portraits. About seventy votive paintings adorn the walls of the chapel and the almshouse.
Also take a look at the slender hexagonal bell tower with its tall and narrow spire. The blind or windowless rear elevation faces the river Lys.
The classicist interior was thoroughly restored and skilfully repainted in 1871.
The bridge we are about to pass under is part of the Ghent ring road. One stretch of the ring road is aptly called Godshuizenlaan (“almshouse avenue”). And the bridge also has an apposite name!
Jan Palfijn bridge
With the Bijloke hospital and the Hebberechts almshouse being nearby, it is little wonder that this bridge was named after barber surgeon and obstetrician Jan Palfijn. He was born in Kortrijk in 1650, invented the obstetrical forceps in 1723 and died in Ghent in 1730.
Obstetrical forceps are a medical instrument consisting of two branches held together by means of a chain or string, and fitted with wooden handles. Palfijn’s forceps did not take into account the curvature of the pelvis. Several improvements were made later on, with the branches crossing at a midpoint.
Beyond this bridge, on the left bank of the Lys, you can see Eedverbondkaai or Quai du Compromis in French.
Around 1913, Henleykaai was constructed on the left bank of the Lys, between Jan Palfijnbrug bridge and Koning Albertbrug bridge.
Koning Albert bridge
Named after Belgian King Albert I, the first monumental version of this bridge was inaugurated in 1908. The bridge’s strength was tested by driving a wagon loaded with 200 tons and pulled by 8 horses over it. In the 1920s, the undeveloped land along Patijntjestraat was used to construct 203 emergency houses for working-class families who were threatened with eviction, modelled after the King Albert Fund temporary accommodation.
Bollekensschool primary school
This primary school was built by the City of Ghent in 1967 as part of the new housing estate around the Watersportbaan sports facilities. The modernistic building was designed by Ghent architect Paul Robiette. The building also features a ceramic work of art by Ghent sculptress Carmen Dionyse, titled 'Growing Community'. “Bollekensschool” refers to the colourful balls which make up the artwork.
The school was renovated on the basis of the design by Ellen Denoyette between 2009 and 2013. The rear elevation and main volume were altered on that occasion.
Later on, we will see the colourful Ter Leie nursery school just in front of Europabrug bridge, on Gordunakaai. Gordunakaai follows the quay in the bend of the river on our left-hand side: Eedverbondkaai. On the way back, we will look at some of the houses that are part of Ghent’s heritage. But first we will go to:
Social housing estate at Watersportbaan Georges Nachez
Here you can see a few of the 11 high-rise buildings located around the Watersportbaan sports facilities. Constructed between 1959 and 1965 by the City of Ghent and four Ghent social housing companies, they are part of a social housing project surrounded by greenery and were designed by Jules Trenteseau, Geo Bontinck, Victor Coolens, Adrien Bressers, Robert Bernard De Tracy, Robert Rubbens and Fritz Coppieters.
This council estate consists of 1,498 housing units, ranging from studios measuring 9 by 12 metres to flats for seven people. The aim was to provide the flats with as much natural light and conveniences as possible. On the ground floor, there are individual storage spaces, bicycle sheds and a boiler room. One building, Borluut, even has a children's playground.
The neighbourhood also boasts a few communal facilities: the schools we have just seen, two double-storey shopping centres designed by architects Edward Verhulst and Henri Elanson in 1963 and a community centre for the elderly (De Kring).
Europa bridge
On 9 November 1965, the Van Autryve construction firm built this reinforced concrete bridge. The bridge rests on 6 arches and the free passageway is 11 metres. That is more that wide enough for our boat! The bridge is 36.4 metres long and 16m wide, with 10.5 metres of road surface. The total cost was 11,358,136 Belgian francs or € 281,560.88. The Municipal Executive decided on its name in 1966.
Gordunakaai
We have been navigating along Gordunakaai on our left-hand side for a while. It is characterised by its many recently built detached villas. Did you know that Gordunakaai used to be called Albertkaai? The sloping street near Koning Albertbrug bridge boasts a few remarkable terraced houses from the 1920s-1930s as well as some more mundane ones and multi-family homes from a later period. The land beyond Europabrug bridge was not built on until relatively recently due to the marshy soil.
Where does the name Gordunakaai come from? Kaai means “quay”, a landing place, although boats are no longer moored here. Nowadays, berthing and unberthing are only allowed at a mooring. Gorduna, on the other hand, refers to the Gordunes, a Belgic tribe that lived here at the time of Julius Caesar. We talking about the first century BC …
Back to the present day!
On your left, you can see a two-storey villa in Art Deco style with a high mansard roof and cemented dormer windows.
´t Patijntje
The name of this well-known inn at a bend in the river Lys means ´the end of the path’. The original inn, built around 1900, was the favourite eating place of German officers in the First World War. It was demolished when the river Lys was straightened during the First World War, and rebuilt in 1927 on the basis of a design by architect G. Martens. The villa is surrounded by a veranda on three sides.
On you right-hand side, you can see the Blaarmeersen recreational area, Ghent’s green lung. The place to be for sports lovers, and for us …
Sneppe bridge
This bridge was designed in 2002 for Infrabel, the government-owned company that builds, owns and maintains the Belgian railway network. Pedestrians and cyclists have to follow a winding path to get to the other side of the river. The trains that cross this bridge go to the Gent-Sint-Pieters station (left) or to Bruges (right).
After passing the bridge, we arrive at Snepkaai. This is a mooring place and as you can tell by the signs, you need to navigate at a slow speed to minimise the wake and avoid damage to the berthed vessels. So reduce your speed if necessary and keep to the right-hand side of the channel.
We are now leaving Snepkaai and enter the Ringvaart canal. Please watch out for any approaching vessels as they have right of way and cannot stop easily. So enjoy the tranquillity and you’ll be navigating on the old arm of the river Lys in not time.
When you take in the picturesque landscape and the meandering stretch of the river, you will understand where the Flemish Primitives got their inspiration from. The old arm of the Lys is also known for the wonderful villas on its banks. Enjoy the view!
Saint John the Baptist's church
The core of this simple church is Romanesque. It features a baptismal font from 1601 with a 19th-century copper lid, a wooden image of Christ from around 1700 in the choir, a calvary triptych and a restored organ built by Lovaert.
Since 2012, the right transept has been adorned with a stained-glass window made by Atelier Mestdagh from Gent and designed by Ingrid Meyvaert. It represents the baptism of Christ by John the Baptist.
In the graveyard around the church, there are tombstones from the 18th-century and more recent graves of important people such as count De Hemptinne and painter Karel De Bondt.
Drie Leien
The Drie Leien neighbourhood is part of Afsnee and is situated in the Assels nature area south of Drongen. The neighbourhood has always been dependent on Drongen Centre and belongs to the same parish. The neighbourhood’s name refers to the fact that you can supposedly see three branches of the river Lys here. In fact, this is the place where the Lys splits into a southern branch, which flows from Afsnee to Ghent, and a northern branch, which flows from Drie Leien along Drongen Abbey. The latter is the old arm of the Lys and is no longer navigable for large vessels. It forms the eastern boundary of the Drie Leien neighbourhood and until 1977, it was the boundary between the former municipalities Drongen and Afsnee.
After the construction of Pontbrug bridge which connects Drongen and the Assels nature area, the area became more easily accessible and streets were gradually built, lined with summer and weekend homes. The area was prone to flooding in winter, but the situation improved after the Ringvaart canal was dug in 1967. This allowed the Drie Leien neighbourhood to develop into a residential area, and holiday homes largely disappeared. Nevertheless, the neighbourhood was still affected by several floods, the last of which occurred in December 2002. Afterwards, the embankments of the Lys were reinforced and their height was levelled. In 2012, the neighbourhood was connected to the sewerage network and the streets were repaved.
If we continued to follow the river Lys upstream, we would pass by more picturesque places such as Sint-Martens-Latem. This would take about 4 hours. We will turn around now and follow the river downstream. Before putting about, first check whether any boats are coming around the bend.
When passing by Blaarmeersen, Ghent’s green lung, you will see an inviting branch to the right of the playground. Don’t enter it! It is a dead end and very shallow. This branch of the river Lys is only used for kayaking.
Aan de Bocht
This leafy street along the old arm of the Lys was originally lined with summer homes and is now lined with villas.
House number 9, known as 't Huis aan de Leie, is worth mentioning. This romantic brick villa with garden was designed by architect J. Ledoux and dates from 1904. Its slate hip roof features dormers. The villa’s protruding parts have gables with mock timber framing and Art Nouveau woodwork on the balcony.
De Gordunakaai 85
This double-storey detached mansion surrounded by a garden has a whitewashed façade divided into seven bays, three of which have a balcony, and a slate hip roof. A hip roof or hipped roof consists of two triangular faces (which are called the hip ends) at the short sides and two trapezoidal faces at the long sides of the building. A hip-roofed house has no gables.
This mansion dates from 1850 and has a triangular pediment with an oculus or round window.
As this boat tour is centred around architecture, heritage and art, we would also like to show you the work of Ghent architect Geo Henderick. Geo Henderick was born Georgius Johannes Henderick in Sint-Amandsberg on 19 June 1879 and died in Gent on 17 May 1957. He was an important architect in the early 20th century, when the Art Nouveau style was at its peak. His father was a carpenter, his mother an innkeeper. When taking evening classes at the Royal Academy of Fine Arts, Geo Henderick discovered the Art Nouveau movement. He then studied architecture at the Academy, where he was taught by well-known architect Charles Van Rysselberghe, who designed the Museum of Fine Arts.
Geo Henderick assimilated different styles. His expressionist brick architecture can be classified as Art Deco on account of the decorative details. You can find the buildings he designed across Ghent, also on the waterfront:
- Gordunakaai 6:
This house from 1926 has a symmetrical façade. Its style and façade composition are similar to those of number 1-3 with a plain bluestone ground floor and curved brick upper floors. The lateral oriel windows are topped with a Dutch gable and a slate half-dome. The central bay has a wide oriel window topped with a brick balcony and a wooden dormer in the mansard roof.
- Gordunakaai 1-3:
Through the trees, you can see a set of three elegant brick houses inspired by a style of architecture called the Amsterdam School. According to the building application, the ensemble dates from 1927. It consists of a central house with a symmetrical façade flanked by two houses that form each other's mirror image. The façades of the latter are divided into two bays and are topped with a gable roof.
- Groot-Brittanniëlei 151:
Beyond the bridge, on your left, you can see a curved corner house, signed: "Geo Henderick, architecte, Gand". Dating from 1928, this three-storey brick building was inspired by the Amsterdam School and has a slate hip roof with two triangular dormer windows. The roof follows the curve of the façade.
- Terraced houses on the corner of Eedverbondkaai / Koning Albertlaan
The straightforward brick architecture is yet another reference to the Amsterdam School. This building has a U-shaped floor plan, a cemented ground floor and a tiled hip roof. The wide symmetrical façade has two central bays and four storeys. The façades on Eedverbondkaai and Paul Fredericqstraat are identical.
Villa Juliette
Dating from 1931, this double-storey terraced house has a tiny front yard and a flat roof. It was designed by J. Lippens in the New Objectivity style. It is a good example of the influence of Dutch architect Willem Marinus Dudok, who designed the De Bijenkorf department store in Rotterdam, the Utrecht City Theatre and the Hilversum City Hall. His fame extended from the United States to Japan, including Ghent. Take a look at the cubist volumes and the details of the portal with decorative blue tiles. Did you know that on the site of the Provincial Middle School there once stood a cement tile factory?
Dutry-Massy cement tile factory
Around 1840, cement tiles were manufactured in Ghent by pouring coloured cement into a wooden mould. These first floor tiles had a single colour, because the labour-intensive production process made patterned cement tiles too expensive. Later on, the invention of mechanical and hydraulic presses made it possible to produce cement tiles that were not only decorative, but could also compete with ceramic tiles or traditional mosaic floors. The cement tiles were difficult to distinguish from antique floor tiles, generally less durable than antique ceramic tiles, but also less expensive. The tiles were available in several styles, ranging from Jugendstil and Art Nouveau to Art Deco. External designers such as painters or sculptors were employed to provide the tiles with their motifs.
As an alternative to ceramic floor tiles, inlaid coloured cement tiles were developed. Thanks to their excellent value for money, these cement tiles were widely exported. Favourable economic conditions resulted in a major boom around 1880. The average factory worker produced approximately 4 square metres of cement tiles a day. The production of cement tiles gradually spread from Ghent to other parts of Belgium.
Nowadays, these old tiles are often reclaimed from upper-middle-class homes or other buildings such as bakeries, fish shops and restaurants, where they were useful for hygienic reasons.
We now pass under the bridge named after the inventor of the obstetrical forceps: Jan Palfijn.
The Renson residence
The Renson residence, of which we can see the rear from the river Lys, dates from 1912. It stands on a complex and strongly sloping parcel of land that is relatively narrow on the side of Kortrijksepoortstraat and widens considerably towards the Lys. The building has two basement levels and three storeys. The narrow façade features a bow window.
It was designed by architect Georges-Beloni Verenghen who was born in Paris in 1881 and died in Ghent in 1957.
The house is named after the Renson sisters, heirs to the Renson textile factory that was located on Nijverheidskaai (currently Wiedauwkaai) in Ghent, who commissioned its construction. They were dressmakers and ran a clothes shop in Sint-Pietersnieuwstraat.
In addition to architect Georges-Beloni Verenghen, Albert Van huffel was also involved in the design of the residence. He was responsible for the ironwork of the balcony, the refined stained-glass windows, the wrought-iron door grille and the elegant organic motif in the friezes in the upper levels. Van huffel also designed much of the interior of the home, especially the hall and the dining room. The Renson residence has remained in the family and is probably the only intact interior by Van huffel that still exists, with even the smallest elements having been perfectly preserved. Albert Van huffel’s complete archives are kept at the Design Museum Gent. The paper trail of his interventions in the Renson residence can be found in his drafts (60 in total) and in his accounts, correspondence and accounting books.
The Rommelaere Institute
The view of the side wall from the boat is magnificent! This marvellous eclectic building with Gothic Revival features was designed in 1889 by architect Louis Cloquet, who also drew up the plans for the old post office on Korenmarkt square and the Sint-Pieters train station. In the interior design of this medical institute, particular attention was paid to its scientific function.
The building is named after Willem Rommelaere, a doctor from Ghent who practised in Brussels and was the personal physician of Marie-Henriette, the wife of Belgians King Leopold II.
One of his patients was West Flemish businessman Arthur Renier, who wanted to donate his fortune to doctor Rommelaere. But since it is forbidden by law for patients to give their fortune to their attending physician, he donated it to the Belgian state on condition that the money would be invested in a new research laboratory: the Rommelaere Institute.
So doctor Rommelaere got his institute, but not in Brussels, as he had wished. Since he was also the rector of the Free University of Brussels (ULB) and the new institute belonged to the rival Ghent University, he only visited it once, when the building was inaugurated in 1905. Arthur Renier, the generous donor, had a bit of a dubious reputation and is unclear how he had accumulated his wealth. He liked to be called “vice-consul”. Immediately after his death, the Belgian state began constructing the building in Ghent. However, when Arthur Renier’s safe was opened, many of his shares turned out to be worthless.
This building is also called “the institute for pharmacodynamics”. Pharmacodynamics is the scientific study of the effects of drug intake on the human body.
Be sure to take a look at the building materials used in the Rommelaere Institute. The black steel, yellow sandstone and red bricks form the colours of the Belgian flag. Louis Cloquet was a Belgian patriot and travelled across the country to select the different materials. He also used bluestone, blown green Falconnier glass bricks as well as gilded and azure glazed tiles for the roof lanterns which served as vents.
After passing under Verlorenkostbrug bridge, we have reached the end of this boat tour at the MINERVA landing stage. To conclude this tour, we would like to tell you something about a work of art situated in the little park behind the bridge keeper’s cottage.
Jewish memorial
The hedge blocks the view from the boat, but don’t worry, you can have a look at the memorial right after returning the boat to MINERVA. This work of art truly is a hidden gem!
On 8 May 1998, the Jewish community donated this memorial to the city of Ghent as a tribute to rabbi Michael Lustig and all Holocaust victims from Ghent. Artist Daniel Dutrieux created the memorial by combining several elements. In the centre, there is a Zimbabwe black granite pavement shaped like the shadow of a tree. At the end of the stone trunk, a real tree was planted: a tree of heaven (Ailanthus altissima). On the pavement, there is a copper spinning top with a 2-metre diameter. The spinning top was created by Atelier d'Art. The lines in the pavement appear to have been made by the movement of the spinning top. A Star of David is carved in the pavement, behind the spinning top.
